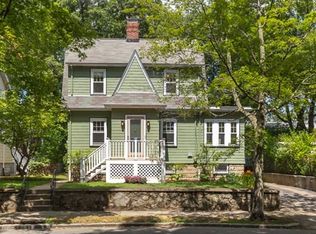Sold for $1,030,000 on 05/02/24
$1,030,000
32 Valentine Rd, Arlington, MA 02476
3beds
1,568sqft
Single Family Residence
Built in 1935
5,571 Square Feet Lot
$1,119,200 Zestimate®
$657/sqft
$3,843 Estimated rent
Home value
$1,119,200
$1.03M - $1.22M
$3,843/mo
Zestimate® history
Loading...
Owner options
Explore your selling options
What's special
Nestled on a charming fenced lot, this Stately Brick Garrison Colonial exudes elegance and warmth. Inside, you'll find gleaming hardwood floors, crown moldings, and a front-to-back fireplaced living room, creating a bright and inviting atmosphere. The well-designed floor plan enhances the flow of the home. Step outside onto the fabulous deck off the kitchen, perfect for enjoying outdoor gatherings. Additionally, a delightful 3-season porch offers a tranquil space for relaxation and unwinding. With three bedrooms, one and a half baths, and a one-car garage under the house, there's ample space for comfortable living. Plus, parking for two additional cars adds convenience for residents and guests alike. The location is further complemented by its proximity to the elementary school and bus stop, making it ideal for families. Enjoy the charm of a quiet street, away from the hustle and bustle, ensuring a serene and peaceful living environment.
Zillow last checked: 8 hours ago
Listing updated: May 02, 2024 at 06:01pm
Listed by:
Alina Wang Team 617-678-2405,
Coldwell Banker Realty - Lexington 781-862-2600
Bought with:
Tsung-Megason Group
Compass
Source: MLS PIN,MLS#: 73211540
Facts & features
Interior
Bedrooms & bathrooms
- Bedrooms: 3
- Bathrooms: 2
- Full bathrooms: 1
- 1/2 bathrooms: 1
Primary bedroom
- Features: Walk-In Closet(s), Flooring - Hardwood, Window(s) - Picture
- Level: Second
- Area: 187
- Dimensions: 11 x 17
Bedroom 2
- Features: Ceiling Fan(s), Flooring - Hardwood, Window(s) - Picture
- Level: Second
- Area: 144
- Dimensions: 12 x 12
Bedroom 3
- Features: Flooring - Hardwood, Window(s) - Picture
- Level: Second
- Area: 144
- Dimensions: 12 x 12
Bathroom 1
- Features: Bathroom - Half, Window(s) - Picture
- Level: First
- Area: 12
- Dimensions: 3 x 4
Bathroom 2
- Features: Bathroom - Full, Window(s) - Picture
- Level: Second
- Area: 70
- Dimensions: 10 x 7
Dining room
- Features: Flooring - Hardwood
- Level: First
- Area: 132
- Dimensions: 11 x 12
Kitchen
- Features: Dining Area
- Level: First
- Area: 121
- Dimensions: 11 x 11
Living room
- Features: Flooring - Hardwood
- Level: First
- Area: 276
- Dimensions: 12 x 23
Heating
- Steam, Natural Gas
Cooling
- None
Appliances
- Laundry: In Basement
Features
- Flooring: Wood
- Windows: Insulated Windows
- Basement: Full
- Number of fireplaces: 1
- Fireplace features: Living Room
Interior area
- Total structure area: 1,568
- Total interior livable area: 1,568 sqft
Property
Parking
- Total spaces: 4
- Parking features: Under, Paved Drive, Off Street
- Attached garage spaces: 1
- Uncovered spaces: 3
Features
- Patio & porch: Porch - Enclosed, Deck
- Exterior features: Porch - Enclosed, Deck, Fenced Yard
- Fencing: Fenced
Lot
- Size: 5,571 sqft
Details
- Parcel number: M:169.0 B:0008 L:0002.C,330986
- Zoning: R1
Construction
Type & style
- Home type: SingleFamily
- Architectural style: Garrison
- Property subtype: Single Family Residence
Materials
- Frame
- Foundation: Stone, Brick/Mortar
- Roof: Shingle
Condition
- Year built: 1935
Utilities & green energy
- Sewer: Public Sewer
- Water: Public
Community & neighborhood
Community
- Community features: Public Transportation, Park
Location
- Region: Arlington
Price history
| Date | Event | Price |
|---|---|---|
| 5/2/2024 | Sold | $1,030,000-1.9%$657/sqft |
Source: MLS PIN #73211540 Report a problem | ||
| 4/3/2024 | Contingent | $1,050,000$670/sqft |
Source: MLS PIN #73211540 Report a problem | ||
| 4/1/2024 | Price change | $1,050,000-4.5%$670/sqft |
Source: MLS PIN #73211540 Report a problem | ||
| 3/20/2024 | Price change | $1,100,000+10.1%$702/sqft |
Source: MLS PIN #73211540 Report a problem | ||
| 3/13/2024 | Listed for sale | $999,000+108.6%$637/sqft |
Source: MLS PIN #73211540 Report a problem | ||
Public tax history
| Year | Property taxes | Tax assessment |
|---|---|---|
| 2025 | $9,920 +5.6% | $921,100 +3.8% |
| 2024 | $9,397 +4.9% | $887,300 +11.1% |
| 2023 | $8,955 +3.5% | $798,800 +5.4% |
Find assessor info on the county website
Neighborhood: 02476
Nearby schools
GreatSchools rating
- 8/10Dallin Elementary SchoolGrades: K-5Distance: 0.1 mi
- 9/10Ottoson Middle SchoolGrades: 7-8Distance: 0.7 mi
- 10/10Arlington High SchoolGrades: 9-12Distance: 1.3 mi
Get a cash offer in 3 minutes
Find out how much your home could sell for in as little as 3 minutes with a no-obligation cash offer.
Estimated market value
$1,119,200
Get a cash offer in 3 minutes
Find out how much your home could sell for in as little as 3 minutes with a no-obligation cash offer.
Estimated market value
$1,119,200
