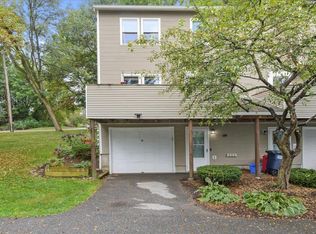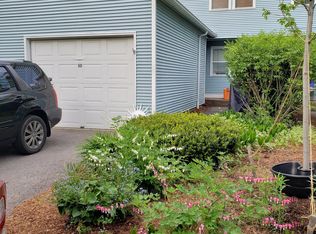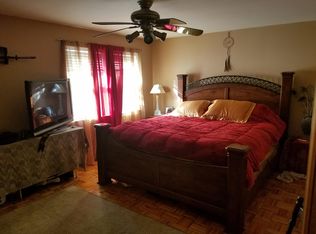Closed
Listed by:
Robin S Shover,
KW Vermont Cell:802-373-4949
Bought with: Flex Realty
$325,000
32 Valade Street, Burlington, VT 05401
2beds
1,104sqft
Condominium, Townhouse
Built in 1992
-- sqft lot
$329,400 Zestimate®
$294/sqft
$2,215 Estimated rent
Home value
$329,400
$313,000 - $346,000
$2,215/mo
Zestimate® history
Loading...
Owner options
Explore your selling options
What's special
Welcome home! From the moment you walk into this updated and modern condo you'll appreciate all that it has to offer! Attached one car garage, covered entry, tiled mudroom, new paint throughout including ceilings, an open floor plan with ample natural light, and no carpet in any room! The kitchen has a pantry, an open concept for entertaining, and in the seasonal months enjoy your east facing private back deck with a privacy wall! Upstairs offers a huge Master bedroom with 2 closets, a large 2nd bedroom, and a full bath with attractive new wainscoting! This condo also offers a full unfinished basement which is great for storage! Valade Park has a very low turnover, has a very healthy and well run Association (newer paving and roof), has ample common land, and owners are allowed pets. The location is extremely convenient; close to Ethan Allen Homestead, Leddy Park, the Burlington Bike Path, and easy access to Lake Champlain (both sides), and downtown Burlington and Colchester. This is one you don’t want to miss!
Zillow last checked: 8 hours ago
Listing updated: December 07, 2023 at 12:03pm
Listed by:
Robin S Shover,
KW Vermont Cell:802-373-4949
Bought with:
Flex Realty Group
Flex Realty
Source: PrimeMLS,MLS#: 4976584
Facts & features
Interior
Bedrooms & bathrooms
- Bedrooms: 2
- Bathrooms: 1
- Full bathrooms: 1
Heating
- Natural Gas, Hot Air
Cooling
- None
Appliances
- Included: Dishwasher, Disposal, Dryer, Microwave, Refrigerator, Washer, Gas Stove, Natural Gas Water Heater, Exhaust Fan
- Laundry: In Basement
Features
- Ceiling Fan(s), Dining Area, Kitchen Island, Kitchen/Dining
- Flooring: Laminate, Parquet, Tile
- Windows: Blinds
- Basement: Climate Controlled,Concrete Floor,Daylight,Full,Insulated,Interior Stairs,Unfinished,Interior Entry
Interior area
- Total structure area: 1,624
- Total interior livable area: 1,104 sqft
- Finished area above ground: 1,104
- Finished area below ground: 0
Property
Parking
- Total spaces: 1
- Parking features: Paved, Auto Open, Attached
- Garage spaces: 1
Features
- Levels: Two,Multi-Level
- Stories: 2
Lot
- Features: Condo Development, Landscaped, Level, Sidewalks
Details
- Parcel number: 11403510611
- Zoning description: Residential
- Other equipment: Sprinkler System
Construction
Type & style
- Home type: Townhouse
- Property subtype: Condominium, Townhouse
Materials
- Wood Frame, Vinyl Siding
- Foundation: Poured Concrete
- Roof: Shingle
Condition
- New construction: No
- Year built: 1992
Utilities & green energy
- Electric: Circuit Breakers
- Sewer: Public Sewer
- Utilities for property: Phone, Cable at Site
Community & neighborhood
Security
- Security features: Carbon Monoxide Detector(s), Hardwired Smoke Detector
Location
- Region: Burlington
HOA & financial
Other financial information
- Additional fee information: Fee: $205
Other
Other facts
- Road surface type: Paved
Price history
| Date | Event | Price |
|---|---|---|
| 12/6/2023 | Sold | $325,000+0.3%$294/sqft |
Source: | ||
| 11/7/2023 | Contingent | $324,000$293/sqft |
Source: | ||
| 11/2/2023 | Listed for sale | $324,000+96.4%$293/sqft |
Source: | ||
| 10/30/2015 | Sold | $165,000+4.1%$149/sqft |
Source: Public Record Report a problem | ||
| 12/4/2012 | Sold | $158,500+91.2%$144/sqft |
Source: Public Record Report a problem | ||
Public tax history
| Year | Property taxes | Tax assessment |
|---|---|---|
| 2024 | -- | $207,800 |
| 2023 | -- | $207,800 |
| 2022 | -- | $207,800 |
Find assessor info on the county website
Neighborhood: 05408
Nearby schools
GreatSchools rating
- 4/10J. J. Flynn SchoolGrades: PK-5Distance: 0.4 mi
- 5/10Lyman C. Hunt Middle SchoolGrades: 6-8Distance: 0.7 mi
- 7/10Burlington Senior High SchoolGrades: 9-12Distance: 2 mi
Schools provided by the listing agent
- District: Burlington School District
Source: PrimeMLS. This data may not be complete. We recommend contacting the local school district to confirm school assignments for this home.

Get pre-qualified for a loan
At Zillow Home Loans, we can pre-qualify you in as little as 5 minutes with no impact to your credit score.An equal housing lender. NMLS #10287.


