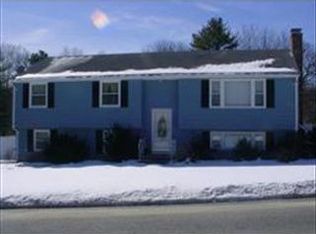HARD TO FIND FOXHILL split entry w 4 bedrooms on main level! This beautifully maintained & expanded home offers lots of entertainment & family living areas! POTENTIAL INLAW with large finished lower level w 3/4 bath, lots of windows and light and egress. KINGSIZE MASTER BEDROOM addition offers cathedral ceilings w skylight, closet PLUS additional closets in dressing area and 3/4 MBR Bath. Additional 3 bedrooms and/or office on main level. Gorgeous newly remodeled main bath with ceramic tile tub and floor. Remodeled kitchen and dining area has lots of cabinets, ceiling fan, center island & granite counters.First floor FAMILY ROOM off the kitchen features cathedral ceilings and slider to deck and large patio! Enjoy the lower level GREAT room with wet bar and FP, plus a large BONUS ROOM! CENTRAL AIR & many fan lights throughout this large& spacious home! Freshly painted! Large, level corner lot to cul de sac, patio & shed for outdoor entertaining! Walk to bus, shopping & school. New Central Air in 2018, new windows in 2019, solar panels added in 2022.
This property is off market, which means it's not currently listed for sale or rent on Zillow. This may be different from what's available on other websites or public sources.
