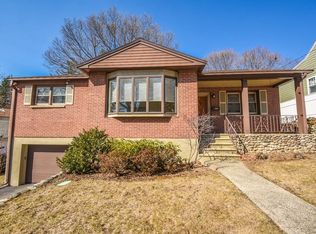The excitement starts as you pull up. The picturesque setting says classic New England center entrance colonial. Upon entering the foyer you take note of the semi open plan and the kitchen comes into focus and WOW! With the kitchen being the heart of the home every detail was thought out with family and entertaining in mind from the Wolf stove to the huge custom island, stunning counter tops, floor to ceiling cabinets and coffered ceiling. A large dining area is adjacent to the magnificent kitchen. Noteworthy features of the living room are large picture window with window seat, the gas fireplace, built-in hide away desk, and gleaming hardwood floors. A large room off the living room could be a media room or great home office. 3 spacious bedrooms, including a master oasis, laundry and open landing. A finished lower level offers a family room, full bath and another multi-functional room.
This property is off market, which means it's not currently listed for sale or rent on Zillow. This may be different from what's available on other websites or public sources.
