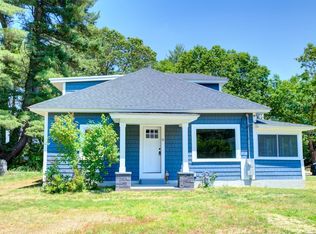Very well maintained, updated, and modern home situated on a beautiful level lot close to shopping, highway access and more! Bright, cheery, and open concept floor plan makes entertaining guests delightfully easy. Entryway living room flows directly into a large open great-room and expansive kitchen. The kitchen features granite counter-tops, subway tile back-spash, kitchen island and stainless appliances including wine cooler. A half bath and utility room round out the first floor. Upstairs you'll find 4 spacious bedrooms, with ample closet space. The master is gorgeous, with an attached master bath. Laundry is conveniently located on the second floor, as well as an additional full bath and office space area. Plumbing and electrical were updated in 2018 and a new tankless hot water heater was installed in 2019. A one car garage, roll-out generator hook-up and wonderful outdoor space are just a few more of the perks!
This property is off market, which means it's not currently listed for sale or rent on Zillow. This may be different from what's available on other websites or public sources.
