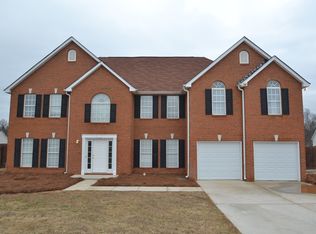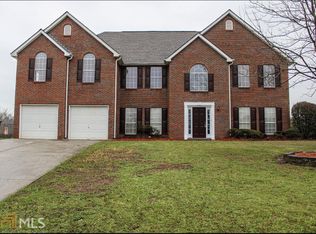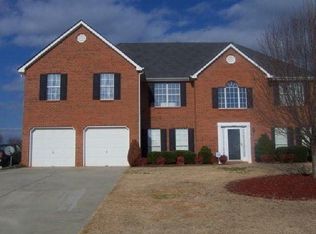No HOA. Beautiful 5 Bedrooms/ 3 Full Baths with Oversized Master Bedroom and Super Big Master Bedroom Closet. New Paint, New Carpet, New LVT Flooring and more. Huge Privacy Fenced Corner Lot. Ready to Move In. Show and Sell.
This property is off market, which means it's not currently listed for sale or rent on Zillow. This may be different from what's available on other websites or public sources.


