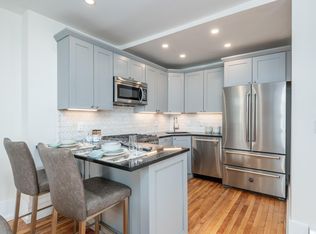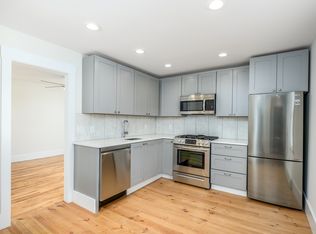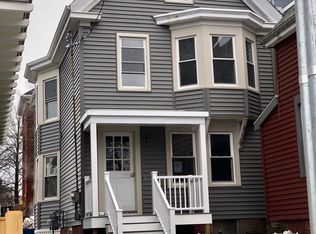This stunning, custom home sits on Munjoy Hill in Portland's East End tucked on a quiet street a block from the Eastern Promenade, sweet neighborhood shops and popular local restaurants. The entire interior has been remodeled to the highest standards. It has most recently been used as an owner occupied two-unit. The owner's unit has 3BR, an office, and 3.5 baths. Enjoy two spacious living areas, a tasteful master suite with radiant heat in the bathroom and THREE DECKS, including the rooftop with expansive Casco Bay views. Guests or tenants live in style in the ~1,000 SF open concept 1st floor apartment w/ gourmet kitchen, fireplace, spa-like bath, laundry room and private entrance. The 1-car detached garage doubles as a ''party barn'' with a side barn door opening that opens out onto the fenced-in courtyard. The versatile layout and legal 2 unit status offers many ways for buyers to use the property: as a single family residence with separate guest quarters, a luxury 2-unit investment property, or convert the entire building to a single family home.
This property is off market, which means it's not currently listed for sale or rent on Zillow. This may be different from what's available on other websites or public sources.


