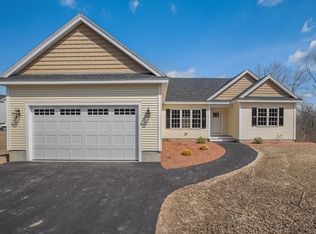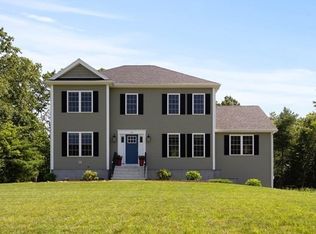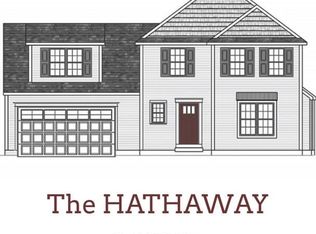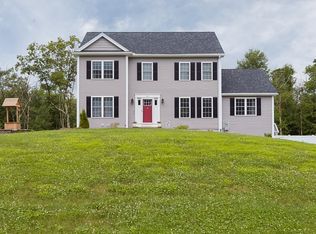Sold for $862,500
$862,500
32 Turner Farm Rd, Uxbridge, MA 01569
4beds
3,547sqft
Single Family Residence
Built in 2022
0.92 Acres Lot
$886,700 Zestimate®
$243/sqft
$3,648 Estimated rent
Home value
$886,700
$807,000 - $975,000
$3,648/mo
Zestimate® history
Loading...
Owner options
Explore your selling options
What's special
AMAZING PRICE for this stunning, 2 year old colonial on dead end is ready to be yours! Lovely open flr plan kitchen w/ quartz counters, ss appliances, amazing walk in pantry & custom bar area opens to gas fireplce great room w/ cathedral ceiling & formal dining rm w/ custom built ins. Sparkling hdwd floors through much of the home. 1st flr offers study, powder rm & separate laundry. Head upstairs to primary en suite w/ custom walk in closet, luxurious ex-large tile shower, quartz topped double vanity w/ linen closet. 3 more sizable bdrms & beautiful main bath. Amazing bonus rm for a playrm, crafting & more. Owner finished exquisite, walk out basement w/ LVT including fantastic home office, family rm & kitchenette. Even a fabulous full bath. You will be blown away by the breath taking outside spaces - Trex deck w/ lower level dry space down to incredible hardscape - built in grill area, fire pit, garden beds & fenced yard professionally landscaped & uplighting. Do not miss out!
Zillow last checked: 8 hours ago
Listing updated: December 31, 2024 at 09:42am
Listed by:
Vesta Group 774-233-1926,
Vesta Real Estate Group, Inc. 774-233-1926,
Liz Kelly 617-233-3006
Bought with:
Lori Seavey Realty Team
Keller Williams Elite
Source: MLS PIN,MLS#: 73262590
Facts & features
Interior
Bedrooms & bathrooms
- Bedrooms: 4
- Bathrooms: 4
- Full bathrooms: 3
- 1/2 bathrooms: 1
Primary bedroom
- Features: Walk-In Closet(s), Flooring - Hardwood
- Level: Second
Bedroom 2
- Features: Closet, Flooring - Hardwood
- Level: Second
Bedroom 3
- Features: Closet, Flooring - Hardwood
- Level: Second
Bedroom 4
- Features: Closet, Flooring - Hardwood
- Level: Second
Primary bathroom
- Features: Yes
Bathroom 1
- Features: Bathroom - Half, Flooring - Stone/Ceramic Tile, Countertops - Stone/Granite/Solid
- Level: First
Bathroom 2
- Features: Bathroom - Full, Bathroom - Double Vanity/Sink, Bathroom - Tiled With Shower Stall, Closet - Linen, Flooring - Stone/Ceramic Tile, Countertops - Stone/Granite/Solid
- Level: Second
Bathroom 3
- Features: Bathroom - Full, Bathroom - With Tub & Shower, Closet - Linen, Flooring - Stone/Ceramic Tile, Countertops - Stone/Granite/Solid
- Level: Second
Dining room
- Features: Closet/Cabinets - Custom Built, Flooring - Hardwood, Tray Ceiling(s)
- Level: First
Family room
- Features: Flooring - Vinyl, Exterior Access, Slider
- Level: Basement
Kitchen
- Features: Flooring - Hardwood, Dining Area, Pantry, Countertops - Stone/Granite/Solid, Kitchen Island, Cabinets - Upgraded, Exterior Access, Open Floorplan, Slider
- Level: First
Living room
- Features: Cathedral Ceiling(s), Ceiling Fan(s), Flooring - Hardwood
- Level: First
Office
- Features: Flooring - Vinyl
- Level: Basement
Heating
- Forced Air, Heat Pump, Natural Gas, Electric, Propane
Cooling
- Central Air, Heat Pump
Appliances
- Included: Water Heater, Range, Oven, Dishwasher, Microwave, Refrigerator, Washer, Dryer, Water Treatment, Range Hood, Water Softener
- Laundry: Flooring - Stone/Ceramic Tile, First Floor
Features
- Vaulted Ceiling(s), Bathroom - Full, Bathroom - Tiled With Shower Stall, Countertops - Stone/Granite/Solid, Bonus Room, Study, Office, Bathroom
- Flooring: Tile, Vinyl, Hardwood, Flooring - Hardwood, Flooring - Vinyl, Flooring - Stone/Ceramic Tile
- Doors: Insulated Doors, Storm Door(s)
- Windows: Insulated Windows, Screens
- Basement: Full,Partially Finished,Walk-Out Access,Interior Entry
- Number of fireplaces: 1
- Fireplace features: Living Room
Interior area
- Total structure area: 3,547
- Total interior livable area: 3,547 sqft
Property
Parking
- Total spaces: 6
- Parking features: Attached, Garage Door Opener, Storage, Paved Drive, Off Street, Paved
- Attached garage spaces: 2
- Uncovered spaces: 4
Features
- Patio & porch: Deck - Composite, Patio, Covered
- Exterior features: Deck - Composite, Patio, Covered Patio/Deck, Rain Gutters, Professional Landscaping, Sprinkler System, Decorative Lighting, Screens, Fenced Yard
- Fencing: Fenced/Enclosed,Fenced
Lot
- Size: 0.92 Acres
Details
- Parcel number: M:039.0 B:3425 L:0000.0,5007350
- Zoning: AG
Construction
Type & style
- Home type: SingleFamily
- Architectural style: Colonial
- Property subtype: Single Family Residence
Materials
- Frame
- Foundation: Concrete Perimeter
- Roof: Shingle
Condition
- Year built: 2022
Utilities & green energy
- Electric: Circuit Breakers, 200+ Amp Service
- Sewer: Private Sewer
- Water: Private
- Utilities for property: for Gas Range
Green energy
- Energy efficient items: Thermostat
- Energy generation: Solar
Community & neighborhood
Community
- Community features: Stable(s), Golf, Conservation Area, Highway Access, House of Worship, Public School
Location
- Region: Uxbridge
Other
Other facts
- Road surface type: Paved
Price history
| Date | Event | Price |
|---|---|---|
| 12/30/2024 | Sold | $862,500-1.4%$243/sqft |
Source: MLS PIN #73262590 Report a problem | ||
| 12/6/2024 | Contingent | $875,000$247/sqft |
Source: MLS PIN #73262590 Report a problem | ||
| 11/20/2024 | Price change | $875,000-6.4%$247/sqft |
Source: MLS PIN #73262590 Report a problem | ||
| 9/23/2024 | Price change | $935,000-4.1%$264/sqft |
Source: MLS PIN #73262590 Report a problem | ||
| 9/10/2024 | Price change | $975,000-2.5%$275/sqft |
Source: MLS PIN #73262590 Report a problem | ||
Public tax history
| Year | Property taxes | Tax assessment |
|---|---|---|
| 2025 | $9,517 +5.4% | $725,900 +3.9% |
| 2024 | $9,030 +345.7% | $698,900 +381.3% |
| 2023 | $2,026 +3.4% | $145,200 +12.3% |
Find assessor info on the county website
Neighborhood: 01569
Nearby schools
GreatSchools rating
- 7/10Taft Early Learning CenterGrades: PK-3Distance: 3.1 mi
- 4/10Uxbridge High SchoolGrades: 8-12Distance: 1.5 mi
- 6/10Whitin Intermediate SchoolGrades: 4-7Distance: 3.3 mi
Schools provided by the listing agent
- Elementary: Whitin
- Middle: Taft
- High: Uhs
Source: MLS PIN. This data may not be complete. We recommend contacting the local school district to confirm school assignments for this home.
Get a cash offer in 3 minutes
Find out how much your home could sell for in as little as 3 minutes with a no-obligation cash offer.
Estimated market value$886,700
Get a cash offer in 3 minutes
Find out how much your home could sell for in as little as 3 minutes with a no-obligation cash offer.
Estimated market value
$886,700



