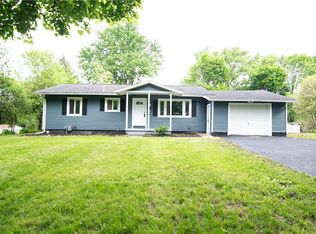Closed
$270,000
32 Tulane Pkwy, Rochester, NY 14623
3beds
1,092sqft
Single Family Residence
Built in 1956
0.39 Acres Lot
$280,200 Zestimate®
$247/sqft
$2,228 Estimated rent
Maximize your home sale
Get more eyes on your listing so you can sell faster and for more.
Home value
$280,200
$258,000 - $303,000
$2,228/mo
Zestimate® history
Loading...
Owner options
Explore your selling options
What's special
Charming & Updated Ranch with a Spacious Backyard in the heart of Henrietta! Welcome home to this beautifully maintained ranch-style home. The spacious entryway boasts brand-new LVT flooring and opens into the living room. Step into the inviting living room, where gleaming hardwood floors and a reclaimed wood accent wall creates a warm and stylish atmosphere. Enjoy cooking in the eat-in kitchen, complete with stainless steel appliances, a tile backsplash, and ample cabinet space for all your storage needs. The updated full bath adds a modern touch, while the finished basement provides additional living space, perfect for a home office, recreation room, or guest area. Recent upgrades include a new front door, newer vinyl windows, a new garage door opener, and major system updates—new furnace, central A/C, and hot water tank (2021), a new roof (2018), and a new driveway (2023). Plus, a whole-house generator ensures peace of mind year-round. Step outside to the fully fenced-in backyard, featuring a large yard and shed—ideal for outdoor entertaining, gardening, or relaxing. Conveniently located just minutes from 390, dining, and shopping, this home truly has it all. Come fall in love with this one today! Delayed negotiations until 2/18/25 at 10am.
Zillow last checked: 8 hours ago
Listing updated: April 02, 2025 at 01:15pm
Listed by:
Anthony C. Butera 585-404-3841,
Keller Williams Realty Greater Rochester
Bought with:
Tracy A. Waters, 10401279352
Keller Williams Realty Greater Rochester
Source: NYSAMLSs,MLS#: R1588283 Originating MLS: Rochester
Originating MLS: Rochester
Facts & features
Interior
Bedrooms & bathrooms
- Bedrooms: 3
- Bathrooms: 1
- Full bathrooms: 1
- Main level bathrooms: 1
- Main level bedrooms: 3
Heating
- Gas, Forced Air
Cooling
- Central Air
Appliances
- Included: Dryer, Dishwasher, Gas Cooktop, Gas Oven, Gas Range, Gas Water Heater, Microwave, Refrigerator
- Laundry: In Basement
Features
- Ceiling Fan(s), Entrance Foyer, Eat-in Kitchen, Separate/Formal Living Room, Bedroom on Main Level, Main Level Primary
- Flooring: Hardwood, Luxury Vinyl, Varies
- Windows: Thermal Windows
- Basement: Full,Partially Finished
- Has fireplace: No
Interior area
- Total structure area: 1,092
- Total interior livable area: 1,092 sqft
Property
Parking
- Total spaces: 2
- Parking features: Attached, Garage, Garage Door Opener
- Attached garage spaces: 2
Features
- Levels: One
- Stories: 1
- Exterior features: Blacktop Driveway, Fully Fenced
- Fencing: Full
Lot
- Size: 0.39 Acres
- Dimensions: 110 x 153
- Features: Rectangular, Rectangular Lot, Residential Lot
Details
- Additional structures: Shed(s), Storage
- Parcel number: 2632001621900003056000
- Special conditions: Standard
- Other equipment: Generator
Construction
Type & style
- Home type: SingleFamily
- Architectural style: Ranch
- Property subtype: Single Family Residence
Materials
- Vinyl Siding
- Foundation: Block
- Roof: Asphalt
Condition
- Resale
- Year built: 1956
Utilities & green energy
- Electric: Circuit Breakers
- Sewer: Connected
- Water: Connected, Public
- Utilities for property: Cable Available, Electricity Available, Electricity Connected, High Speed Internet Available, Sewer Connected, Water Connected
Community & neighborhood
Location
- Region: Rochester
- Subdivision: Suburban Heights Sec 06
Other
Other facts
- Listing terms: Cash,Conventional,FHA,VA Loan
Price history
| Date | Event | Price |
|---|---|---|
| 3/25/2025 | Sold | $270,000+50.1%$247/sqft |
Source: | ||
| 2/18/2025 | Pending sale | $179,900$165/sqft |
Source: | ||
| 2/11/2025 | Listed for sale | $179,900+38.4%$165/sqft |
Source: | ||
| 9/28/2018 | Sold | $130,000+0.1%$119/sqft |
Source: | ||
| 8/22/2018 | Pending sale | $129,900$119/sqft |
Source: Hunt Real Estate ERA/Columbus #R1141701 Report a problem | ||
Public tax history
| Year | Property taxes | Tax assessment |
|---|---|---|
| 2024 | -- | $152,100 |
| 2023 | -- | $152,100 +17% |
| 2022 | -- | $130,000 |
Find assessor info on the county website
Neighborhood: 14623
Nearby schools
GreatSchools rating
- 6/10David B Crane Elementary SchoolGrades: K-3Distance: 1 mi
- 4/10Charles H Roth Middle SchoolGrades: 7-9Distance: 2 mi
- 7/10Rush Henrietta Senior High SchoolGrades: 9-12Distance: 0.9 mi
Schools provided by the listing agent
- District: Rush-Henrietta
Source: NYSAMLSs. This data may not be complete. We recommend contacting the local school district to confirm school assignments for this home.
