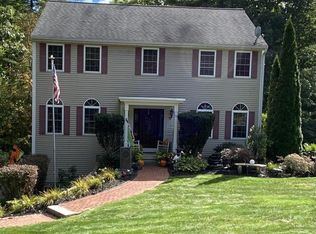Closed
Listed by:
Stacie Berry,
Keller Williams Realty-Metropolitan 603-232-8282
Bought with: Keller Williams Realty-Metropolitan
$625,000
32 Trent Road, Hooksett, NH 03106
3beds
2,500sqft
Single Family Residence
Built in 2000
0.26 Acres Lot
$653,700 Zestimate®
$250/sqft
$3,578 Estimated rent
Home value
$653,700
$562,000 - $758,000
$3,578/mo
Zestimate® history
Loading...
Owner options
Explore your selling options
What's special
Welcome to this stunning 3-bedroom, 2.5-bath Colonial nestled in the charming Hamlet of Hooksett! This home exudes warmth and style, starting with the beautiful hardwood floors and tasteful shiplap accents throughout the first floor. The open-concept kitchen, dining, and living area is perfect for modern living, with a spacious kitchen featuring granite countertops, ample cabinetry, and natural flow for entertaining. A cozy first-floor office and or playroom provide flexibility for work or play. The beautifully finished basement is a standout feature, offering a large family room and a guest room, ideal for hosting visitors or creating a private retreat. Abundant windows and a slider to the backyard flood the space with natural light, enhancing the family rooms inviting ambiance. Upstairs, the master suite impresses with a cathedral ceiling and a ensuite bath with his-and-her vanities. Two additional bedrooms share a well-appointed full bath. Rooms are oversized with hardwoods and large closets. The backyard is your private oasis, perfect for entertaining or relaxing in peace. Located on a quiet street in a friendly neighborhood, this home offers so much with such convenience. Don’t miss your chance to make this exceptional property your new home! Showings start 11/22/2024
Zillow last checked: 8 hours ago
Listing updated: December 30, 2024 at 10:55am
Listed by:
Stacie Berry,
Keller Williams Realty-Metropolitan 603-232-8282
Bought with:
Michael Vigneault
Keller Williams Realty-Metropolitan
Source: PrimeMLS,MLS#: 5022700
Facts & features
Interior
Bedrooms & bathrooms
- Bedrooms: 3
- Bathrooms: 3
- Full bathrooms: 2
- 1/2 bathrooms: 1
Heating
- Natural Gas, Forced Air, Zoned
Cooling
- Central Air
Appliances
- Included: Dishwasher, Dryer, Microwave, Gas Range, Refrigerator, Washer, Gas Water Heater
- Laundry: In Basement
Features
- Cathedral Ceiling(s), Dining Area, Kitchen Island, Kitchen/Dining, Kitchen/Family, Primary BR w/ BA, Walk-In Closet(s)
- Flooring: Ceramic Tile, Hardwood, Vinyl Plank
- Windows: Blinds
- Basement: Daylight,Finished,Full,Insulated,Walkout,Exterior Entry,Basement Stairs,Walk-Out Access
- Attic: Attic with Hatch/Skuttle
- Has fireplace: Yes
- Fireplace features: Gas
Interior area
- Total structure area: 2,644
- Total interior livable area: 2,500 sqft
- Finished area above ground: 1,810
- Finished area below ground: 690
Property
Parking
- Total spaces: 2
- Parking features: Paved, Direct Entry, Driveway, Garage
- Garage spaces: 2
- Has uncovered spaces: Yes
Features
- Levels: Two
- Stories: 2
- Patio & porch: Covered Porch
- Exterior features: Deck
- Fencing: Full
Lot
- Size: 0.26 Acres
- Features: Interior Lot, Landscaped, Level, Subdivided, Wooded
Details
- Additional structures: Gazebo
- Parcel number: HOOKM14B14L7
- Zoning description: MDR
- Other equipment: Radon Mitigation
Construction
Type & style
- Home type: SingleFamily
- Architectural style: Colonial
- Property subtype: Single Family Residence
Materials
- Wood Frame, Vinyl Siding
- Foundation: Concrete
- Roof: Asphalt Shingle
Condition
- New construction: No
- Year built: 2000
Utilities & green energy
- Electric: 200+ Amp Service
- Sewer: Public Sewer
- Utilities for property: Cable Available
Community & neighborhood
Location
- Region: Hooksett
- Subdivision: The Hamlet
HOA & financial
Other financial information
- Additional fee information: Fee: $640
Other
Other facts
- Road surface type: Paved
Price history
| Date | Event | Price |
|---|---|---|
| 12/30/2024 | Sold | $625,000+4.2%$250/sqft |
Source: | ||
| 11/20/2024 | Listed for sale | $600,000+95.4%$240/sqft |
Source: | ||
| 8/14/2007 | Sold | $307,000+43.9%$123/sqft |
Source: Public Record Report a problem | ||
| 11/2/2000 | Sold | $213,300$85/sqft |
Source: Public Record Report a problem | ||
Public tax history
| Year | Property taxes | Tax assessment |
|---|---|---|
| 2024 | $9,533 +6.1% | $562,100 |
| 2023 | $8,982 +20.5% | $562,100 +81.4% |
| 2022 | $7,453 +6.8% | $309,900 |
Find assessor info on the county website
Neighborhood: 03106
Nearby schools
GreatSchools rating
- 7/10Hooksett Memorial SchoolGrades: 3-5Distance: 0.7 mi
- 7/10David R. Cawley Middle SchoolGrades: 6-8Distance: 2.1 mi
- NAFred C. Underhill SchoolGrades: PK-2Distance: 2 mi
Schools provided by the listing agent
- Elementary: Fred C. Underhill School
- Middle: David R. Cawley Middle Sch
- High: Pinkerton Academy
- District: Hooksett School District
Source: PrimeMLS. This data may not be complete. We recommend contacting the local school district to confirm school assignments for this home.
Get pre-qualified for a loan
At Zillow Home Loans, we can pre-qualify you in as little as 5 minutes with no impact to your credit score.An equal housing lender. NMLS #10287.
