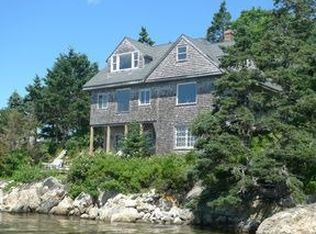Closed
$4,875,000
32 Town Landing Road, Southport, ME 04576
5beds
5,640sqft
Single Family Residence
Built in 1997
2 Acres Lot
$4,864,800 Zestimate®
$864/sqft
$5,416 Estimated rent
Home value
$4,864,800
$4.62M - $5.16M
$5,416/mo
Zestimate® history
Loading...
Owner options
Explore your selling options
What's special
This extraordinary property captures the essence of the Maine coast, with its dramatic rocky shoreline, iconic lighthouse and island views, and sweeping vistas across the Atlantic—all set on a meticulously maintained, level two-acre parcel at the southern tip of Southport Island. The classic Cape-style home offers approximately 5,600 square feet and the separate guest cottage has 1,400 square feet, with a total of 7,000 square feet to enjoy. The thoughtfully designed living space of the home features five bedrooms and four and a half baths, including a spacious first-floor primary suite. Crafted with an emphasis on quality and function, the home includes a dedicated office, a light-filled art studio, and a variety of flexible spaces to gather, work, and relax. Positioned to maximize the stunning easterly exposure, nearly every room offers breathtaking views of the ocean, boating activity, and unforgettable sun and moon rises. The home radiates warmth and casual elegance, with open-concept living areas, rich wood flooring, and wood burning fireplaces. Expansive porches, decks, and an in-ground heated pool invites seamless outdoor living. The separate 1,400-square-foot guest cottage is designed for year-round comfort and privacy, making it ideal for hosting family and friends. With 386' of waterfront, the sounds of crashing surf, seabirds, and the gentle hum of passing boats provide a constant connection to the sea. Additional features include raised garden beds, a separate workshop, and a wide, open lot that offers both beauty and functionality. This is one of the most remarkable properties in the Boothbay Harbor Region—a rare opportunity to own a premier piece of Maine's storied shoreline.
Zillow last checked: 8 hours ago
Listing updated: August 01, 2025 at 08:49am
Listed by:
Tindal & Callahan Real Estate
Bought with:
Tindal & Callahan Real Estate
Source: Maine Listings,MLS#: 1620037
Facts & features
Interior
Bedrooms & bathrooms
- Bedrooms: 5
- Bathrooms: 5
- Full bathrooms: 4
- 1/2 bathrooms: 1
Primary bedroom
- Features: Closet, Double Vanity, Full Bath, Separate Shower, Soaking Tub, Suite, Walk-In Closet(s)
- Level: First
- Area: 265.2 Square Feet
- Dimensions: 17 x 15.6
Bedroom 2
- Features: Built-in Features, Closet, Skylight
- Level: Second
- Area: 200 Square Feet
- Dimensions: 20 x 10
Bedroom 3
- Features: Closet
- Level: Second
- Area: 165 Square Feet
- Dimensions: 15 x 11
Bedroom 4
- Features: Closet
- Level: Second
- Area: 190.07 Square Feet
- Dimensions: 18.8 x 10.11
Bedroom 5
- Features: Closet
- Level: Second
- Area: 141.57 Square Feet
- Dimensions: 12.1 x 11.7
Great room
- Features: Built-in Features
- Level: Second
- Area: 900 Square Feet
- Dimensions: 36 x 25
Kitchen
- Features: Eat-in Kitchen, Kitchen Island, Wood Burning Fireplace
- Level: First
- Area: 283.88 Square Feet
- Dimensions: 18.8 x 15.1
Laundry
- Features: Built-in Features, Utility Sink
- Level: First
- Area: 79.48 Square Feet
- Dimensions: 10.19 x 7.8
Library
- Features: Built-in Features, Cathedral Ceiling(s)
- Level: First
- Area: 552.57 Square Feet
- Dimensions: 27.1 x 20.39
Living room
- Features: Wood Burning Fireplace
- Level: First
- Area: 346.72 Square Feet
- Dimensions: 19.7 x 17.6
Media room
- Level: First
- Area: 225.6 Square Feet
- Dimensions: 16 x 14.1
Mud room
- Features: Closet
- Level: First
- Area: 95 Square Feet
- Dimensions: 12.5 x 7.6
Office
- Level: First
- Area: 105.62 Square Feet
- Dimensions: 10.9 x 9.69
Other
- Level: Second
- Area: 283.5 Square Feet
- Dimensions: 21 x 13.5
Heating
- Baseboard, Hot Water, Radiant
Cooling
- None
Appliances
- Included: Cooktop, Dishwasher, Dryer, Refrigerator, Trash Compactor, Wall Oven, Washer, Other
- Laundry: Built-Ins, Sink
Features
- 1st Floor Primary Bedroom w/Bath, Attic, Bathtub, One-Floor Living, Shower, Storage, Walk-In Closet(s)
- Flooring: Tile, Wood
- Basement: Exterior Entry,Interior Entry,Crawl Space,Full
- Number of fireplaces: 2
Interior area
- Total structure area: 5,640
- Total interior livable area: 5,640 sqft
- Finished area above ground: 5,640
- Finished area below ground: 0
Property
Parking
- Total spaces: 3
- Parking features: Paved, 5 - 10 Spaces, Heated Garage
- Attached garage spaces: 3
Features
- Patio & porch: Deck
- Has view: Yes
- View description: Scenic
- Body of water: Atlantic Ocean
- Frontage length: Waterfrontage: 386,Waterfrontage Owned: 386
Lot
- Size: 2 Acres
- Features: Irrigation System, Near Public Beach, Neighborhood, Level, Open Lot, Landscaped
Details
- Additional structures: Outbuilding
- Parcel number: SPRTM008L33
- Zoning: Shoreland
- Other equipment: Generator, Internet Access Available
Construction
Type & style
- Home type: SingleFamily
- Architectural style: Cape Cod,New Englander
- Property subtype: Single Family Residence
Materials
- Wood Frame, Clapboard, Shingle Siding, Wood Siding
- Foundation: Stone
- Roof: Metal
Condition
- Year built: 1997
Utilities & green energy
- Electric: Circuit Breakers, Underground
- Sewer: Private Sewer
- Water: Private, Public, Seasonal, Well
Community & neighborhood
Security
- Security features: Security System
Location
- Region: Newagen
Price history
| Date | Event | Price |
|---|---|---|
| 7/29/2025 | Sold | $4,875,000-10.6%$864/sqft |
Source: | ||
| 7/17/2025 | Pending sale | $5,450,000$966/sqft |
Source: | ||
| 6/30/2025 | Contingent | $5,450,000$966/sqft |
Source: | ||
| 4/23/2025 | Listed for sale | $5,450,000$966/sqft |
Source: | ||
Public tax history
| Year | Property taxes | Tax assessment |
|---|---|---|
| 2024 | $16,893 +8.4% | $2,968,955 |
| 2023 | $15,587 +1% | $2,968,955 |
| 2022 | $15,439 -8.8% | $2,968,955 |
Find assessor info on the county website
Neighborhood: 04576
Nearby schools
GreatSchools rating
- NASouthport Central SchoolGrades: K-6Distance: 2.7 mi
- 6/10Boothbay Region Elementary SchoolGrades: PK-8Distance: 5.5 mi
- 4/10Boothbay Region High SchoolGrades: 9-12Distance: 5.3 mi
