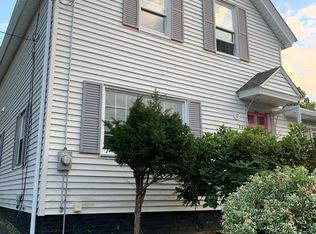Are you looking for a spacious home with charm & character at a great value? Beautiful 4-5 bedroom Colonial home with a good sized yard. Flowing floor plan with generously sized rooms throughout. Many big ticket updates including newer roof, rewired electrical, blown in insulation. Bright and sunny, the newer windows offer an abundance of natural sunlight. Main level has formal dining room plus bonus room that would be a great office, den, or 5th bedroom. Front and rear staircases lead upstairs to 4 spacious bedrooms and a full bath. Walk-up attic for easy storage. Refinished wide pine flooring. Large kitchen featuring both a walk in pantry and pantry closet. A lot of house for the money!
This property is off market, which means it's not currently listed for sale or rent on Zillow. This may be different from what's available on other websites or public sources.


