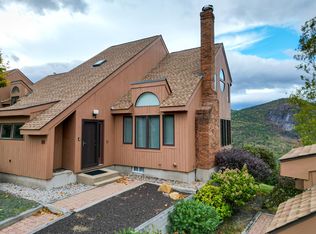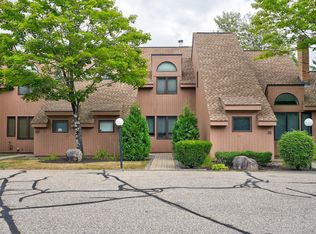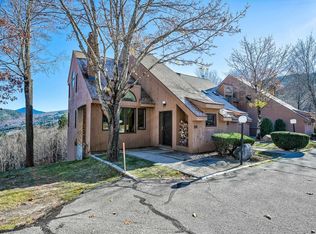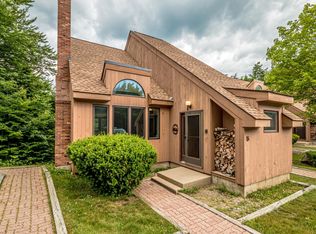Closed
Listed by:
Stefan Karnopp,
Black Bear Realty 603-383-8080
Bought with: Black Bear Realty
$565,000
32 Top Notch Road, Bartlett, NH 03812
3beds
1,641sqft
Condominium, Townhouse
Built in 1986
-- sqft lot
$584,600 Zestimate®
$344/sqft
$2,643 Estimated rent
Home value
$584,600
$491,000 - $696,000
$2,643/mo
Zestimate® history
Loading...
Owner options
Explore your selling options
What's special
Nestled in the mountainside community this sunny end unit offers easy access to the slopes of Attitash Ski Area! As you enter through the spacious pine-sided mudroom, you'll shed your winter gear and step into the heart of this home where a floor to ceiling brick fireplace and cathedral ceilings make for an inviting gathering area. The well-appointed kitchen with granite and stainless appliances boasts a small bar seating area which flows to the dining area for the main course. The lower level is the kid-friendly hangout, featuring a cozy family room where they can kick back and enjoy movie nights or game days. With two comfy bedrooms and a full bath they will love it. The parents get their own space as well with the second level primary bedroom ensuite. Out-back the deck is your private oasis for soaking up sunshine on warmer days or enjoying starlit evenings under the mountain skies. This property also includes an "attached garage", providing ample storage for all your winter and summer gear, whether it's skis, snowboards, bikes, or hiking equipment.
Zillow last checked: 8 hours ago
Listing updated: August 07, 2025 at 01:07pm
Listed by:
Stefan Karnopp,
Black Bear Realty 603-383-8080
Bought with:
Justin D Jenkins
Black Bear Realty
Source: PrimeMLS,MLS#: 5031311
Facts & features
Interior
Bedrooms & bathrooms
- Bedrooms: 3
- Bathrooms: 3
- Full bathrooms: 2
- 1/2 bathrooms: 1
Heating
- Propane, Wood, Baseboard, Hot Water
Cooling
- Other
Appliances
- Included: Electric Cooktop, Dishwasher, Dryer, Microwave, Electric Range, Refrigerator, Washer
Features
- Cathedral Ceiling(s), Ceiling Fan(s), Dining Area, Kitchen/Dining, Primary BR w/ BA, Natural Light, Natural Woodwork
- Flooring: Vinyl Plank
- Windows: Blinds, Window Treatments, Screens
- Basement: Finished,Interior Stairs,Walkout,Walk-Out Access
- Number of fireplaces: 1
- Fireplace features: Wood Burning, 1 Fireplace
- Furnished: Yes
Interior area
- Total structure area: 1,641
- Total interior livable area: 1,641 sqft
- Finished area above ground: 1,011
- Finished area below ground: 630
Property
Parking
- Total spaces: 1
- Parking features: Paved
- Garage spaces: 1
Features
- Levels: Two
- Stories: 2
- Has view: Yes
- View description: Mountain(s)
Lot
- Features: Condo Development, Deed Restricted, Landscaped, Sloped, Views, Wooded, Mountain, Near Skiing
Details
- Parcel number: BARTM3RT302L00067S00C32
- Zoning description: TOWN R
Construction
Type & style
- Home type: Townhouse
- Architectural style: Contemporary
- Property subtype: Condominium, Townhouse
Materials
- Wood Frame
- Foundation: Concrete, Poured Concrete
- Roof: Asphalt Shingle
Condition
- New construction: No
- Year built: 1986
Utilities & green energy
- Electric: 200+ Amp Service, Circuit Breakers
- Sewer: Leach Field, Private Sewer, Shared, Septic Tank
- Utilities for property: Cable Available, Propane, Phone Available
Community & neighborhood
Security
- Security features: Smoke Detector(s)
Location
- Region: Bartlett
- Subdivision: Top Notch
HOA & financial
Other financial information
- Additional fee information: Fee: $608
Other
Other facts
- Road surface type: Paved
Price history
| Date | Event | Price |
|---|---|---|
| 8/7/2025 | Sold | $565,000-1.7%$344/sqft |
Source: | ||
| 6/19/2025 | Price change | $575,000-3.4%$350/sqft |
Source: | ||
| 4/10/2025 | Price change | $595,000-3.9%$363/sqft |
Source: | ||
| 3/26/2025 | Price change | $619,000-3.1%$377/sqft |
Source: | ||
| 3/7/2025 | Listed for sale | $639,000+164.1%$389/sqft |
Source: | ||
Public tax history
| Year | Property taxes | Tax assessment |
|---|---|---|
| 2024 | $2,625 +8.1% | $470,500 |
| 2023 | $2,428 +3.8% | $470,500 |
| 2022 | $2,338 -3.8% | $470,500 +86.9% |
Find assessor info on the county website
Neighborhood: 03812
Nearby schools
GreatSchools rating
- 5/10Josiah Bartlett Elementary SchoolGrades: PK-8Distance: 3.2 mi
Schools provided by the listing agent
- Elementary: Josiah Bartlett Elem
- Middle: Josiah Bartlett School
- High: A. Crosby Kennett Sr. High
- District: SAU #9
Source: PrimeMLS. This data may not be complete. We recommend contacting the local school district to confirm school assignments for this home.

Get pre-qualified for a loan
At Zillow Home Loans, we can pre-qualify you in as little as 5 minutes with no impact to your credit score.An equal housing lender. NMLS #10287.



