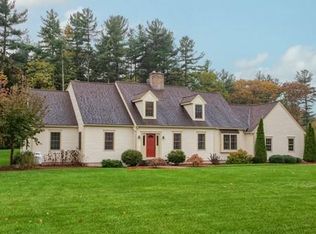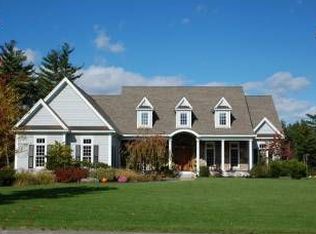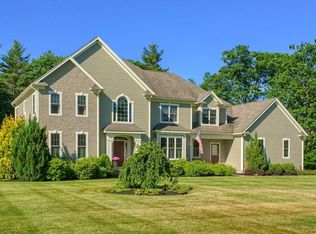Sold for $1,185,000 on 10/02/24
$1,185,000
32 Tommy Francis Rd, Westminster, MA 01473
4beds
3,452sqft
Single Family Residence
Built in 2018
1.38 Acres Lot
$1,236,200 Zestimate®
$343/sqft
$5,132 Estimated rent
Home value
$1,236,200
$1.12M - $1.36M
$5,132/mo
Zestimate® history
Loading...
Owner options
Explore your selling options
What's special
Sprawling luxury in single level living. Nestled in a serene and desirable neighborhood, this is your dream ranch home! This residence exudes a sense of grandeur from the moment you step inside. The heart of this home features soaring vaulted ceilings, gas fireplace, and large windows that flood the space with natural light. The chef's kitchen is equipped with high-end appliances, granite countertops, and ample storage space. The master suite is a true retreat with a luxurious bathroom, 2 walk-in closets, and the added bonus of a see-through fireplace creating a cozy ambiance in both the bedroom and living room. Each of the 3 additional bedrooms has its own full bathroom, providing privacy and convenience for all residents and guests. A large bonus room over the attached 3 car garage offers a variety of uses, while the expansive basement provides another opportunity for use. Enjoy the professionally landscaped yard with company from the large deck.
Zillow last checked: 8 hours ago
Listing updated: October 02, 2024 at 04:53pm
Listed by:
The Donnelly Team 978-424-3278,
Coldwell Banker Realty - Leominster 978-840-4014
Bought with:
The Donnelly Team
Coldwell Banker Realty - Leominster
Source: MLS PIN,MLS#: 73228842
Facts & features
Interior
Bedrooms & bathrooms
- Bedrooms: 4
- Bathrooms: 4
- Full bathrooms: 4
- Main level bedrooms: 4
Primary bedroom
- Features: Bathroom - Full, Walk-In Closet(s), French Doors, Deck - Exterior
- Level: Main,First
Bedroom 2
- Features: Bathroom - Full, Walk-In Closet(s)
- Level: Main,First
Bedroom 3
- Features: Bathroom - Full, Walk-In Closet(s)
- Level: Main,First
Bedroom 4
- Features: Bathroom - Full, Walk-In Closet(s)
- Level: Main,First
Primary bathroom
- Features: Yes
Bathroom 1
- Features: Bathroom - Full
- Level: First
Bathroom 2
- Features: Bathroom - Full
- Level: First
Bathroom 3
- Features: Bathroom - Full
- Level: First
Dining room
- Features: Cathedral Ceiling(s)
- Level: First
Kitchen
- Features: Cathedral Ceiling(s), Countertops - Stone/Granite/Solid, Kitchen Island, Open Floorplan
- Level: First
Living room
- Features: Cathedral Ceiling(s), Flooring - Wood, French Doors, Deck - Exterior, Open Floorplan
- Level: First
Heating
- Forced Air, Natural Gas
Cooling
- Central Air
Appliances
- Laundry: Main Level, First Floor
Features
- Bathroom - Full, Bonus Room, Bathroom
- Flooring: Wood, Tile, Flooring - Wood
- Doors: Insulated Doors, French Doors
- Windows: Insulated Windows
- Basement: Full,Interior Entry,Unfinished
- Number of fireplaces: 1
- Fireplace features: Living Room, Master Bedroom
Interior area
- Total structure area: 3,452
- Total interior livable area: 3,452 sqft
Property
Parking
- Total spaces: 11
- Parking features: Attached, Garage Door Opener, Storage, Off Street, Paved
- Attached garage spaces: 3
- Uncovered spaces: 8
Features
- Patio & porch: Porch, Deck - Composite, Covered
- Exterior features: Porch, Deck - Composite, Covered Patio/Deck, Professional Landscaping, Sprinkler System
- Waterfront features: Lake/Pond, 1 to 2 Mile To Beach
Lot
- Size: 1.38 Acres
- Features: Level
Details
- Parcel number: M:54 B: L:15,4544192
- Zoning: Res
Construction
Type & style
- Home type: SingleFamily
- Architectural style: Ranch
- Property subtype: Single Family Residence
Materials
- Frame
- Foundation: Concrete Perimeter
- Roof: Shingle
Condition
- Year built: 2018
Utilities & green energy
- Sewer: Private Sewer
- Water: Private
Community & neighborhood
Community
- Community features: Highway Access, Private School, Public School, T-Station, University
Location
- Region: Westminster
Other
Other facts
- Road surface type: Paved
Price history
| Date | Event | Price |
|---|---|---|
| 10/2/2024 | Sold | $1,185,000-5.2%$343/sqft |
Source: MLS PIN #73228842 | ||
| 5/11/2024 | Contingent | $1,250,000$362/sqft |
Source: MLS PIN #73228842 | ||
| 4/25/2024 | Listed for sale | $1,250,000+8.7%$362/sqft |
Source: MLS PIN #73228842 | ||
| 12/19/2023 | Listing removed | $1,150,000$333/sqft |
Source: MLS PIN #73162800 | ||
| 9/23/2023 | Listed for sale | $1,150,000+771.2%$333/sqft |
Source: MLS PIN #73162800 | ||
Public tax history
| Year | Property taxes | Tax assessment |
|---|---|---|
| 2025 | $12,515 +4.6% | $1,017,500 +4.3% |
| 2024 | $11,966 +7.8% | $976,000 +14.9% |
| 2023 | $11,098 -3.8% | $849,800 +16.4% |
Find assessor info on the county website
Neighborhood: 01473
Nearby schools
GreatSchools rating
- NAMeetinghouse SchoolGrades: PK-1Distance: 2.5 mi
- 6/10Overlook Middle SchoolGrades: 6-8Distance: 2.4 mi
- 8/10Oakmont Regional High SchoolGrades: 9-12Distance: 2.3 mi

Get pre-qualified for a loan
At Zillow Home Loans, we can pre-qualify you in as little as 5 minutes with no impact to your credit score.An equal housing lender. NMLS #10287.
Sell for more on Zillow
Get a free Zillow Showcase℠ listing and you could sell for .
$1,236,200
2% more+ $24,724
With Zillow Showcase(estimated)
$1,260,924

