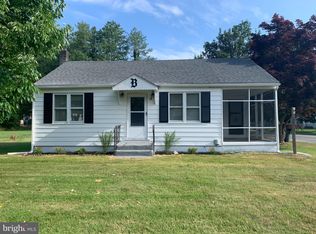Sold for $206,000
$206,000
32 Tilbury Rd, Salem, NJ 08079
3beds
1,818sqft
Single Family Residence
Built in 1940
0.62 Acres Lot
$218,100 Zestimate®
$113/sqft
$1,820 Estimated rent
Home value
$218,100
$144,000 - $332,000
$1,820/mo
Zestimate® history
Loading...
Owner options
Explore your selling options
What's special
This is your opportunity to live in charming Elsinboro Township, just a short drive from the Delaware River, where you can enjoy the sandy beach, fishing, and boating. There's even a marina and boat ramp just half a mile down the road! This Cape Cod home features three bedrooms, a full bath, office space, a large dedicated laundry room & mudroom, a detached two-car garage, and a newer roof. The spacious lot extends to Stuart Drive, providing an additional access point and the potential to add a pole barn (with township approval). Elsinboro Township School offers K-8th grade and is rated as one of the best elementary schools in Salem County, boasting a student-teacher ratio of 8 to 1, according to Niche. This home is conveniently located just a 20-minute drive to all major highways, including the NJ Turnpike, the Delaware Memorial Bridge, and Route 295, and is only 2.5 hours from New York City. Plus, it has low taxes! The property is in an AE flood zone, and the seller will provide the well water certificate and Certificate of Occupancy for the new owners. With a little sweat equity, this home can become your new happy place!
Zillow last checked: 8 hours ago
Listing updated: May 16, 2025 at 08:08am
Listed by:
Wendy Sparks 609-202-8856,
EXP Realty, LLC,
Listing Team: South Jersey Sparks Group
Bought with:
Nicole Daddario, 1753967
Weichert Realtors-Haddonfield
Source: Bright MLS,MLS#: NJSA2014162
Facts & features
Interior
Bedrooms & bathrooms
- Bedrooms: 3
- Bathrooms: 1
- Full bathrooms: 1
- Main level bathrooms: 1
- Main level bedrooms: 1
Primary bedroom
- Level: Main
- Area: 120 Square Feet
- Dimensions: 10 X 12
Dining room
- Level: Main
- Area: 110 Square Feet
- Dimensions: 10 X 11
Kitchen
- Level: Main
- Area: 100 Square Feet
- Dimensions: 10 X 10
Laundry
- Level: Main
Living room
- Level: Main
- Area: 210 Square Feet
- Dimensions: 14 X 15
Heating
- Baseboard, Oil
Cooling
- Central Air, Wall Unit(s), Electric
Appliances
- Included: Refrigerator, Cooktop, Electric Water Heater
- Laundry: Main Level, Laundry Room
Features
- Flooring: Carpet, Hardwood
- Has basement: No
- Has fireplace: No
Interior area
- Total structure area: 1,818
- Total interior livable area: 1,818 sqft
- Finished area above ground: 1,818
- Finished area below ground: 0
Property
Parking
- Total spaces: 2
- Parking features: Storage, Garage Faces Front, Circular Driveway, Driveway, Detached
- Garage spaces: 2
- Has uncovered spaces: Yes
Accessibility
- Accessibility features: None
Features
- Levels: One and One Half
- Stories: 1
- Pool features: None
Lot
- Size: 0.62 Acres
- Dimensions: 100 x 250 IR
Details
- Additional structures: Above Grade, Below Grade
- Parcel number: 040000600018
- Zoning: MR
- Zoning description: medium residential
- Special conditions: Standard
Construction
Type & style
- Home type: SingleFamily
- Architectural style: Cape Cod
- Property subtype: Single Family Residence
Materials
- Frame, Aluminum Siding
- Foundation: Crawl Space
- Roof: Architectural Shingle
Condition
- New construction: No
- Year built: 1940
Utilities & green energy
- Electric: 100 Amp Service
- Sewer: On Site Septic
- Water: Well
- Utilities for property: Cable Connected, Cable, Fiber Optic
Community & neighborhood
Location
- Region: Salem
- Subdivision: None Available
- Municipality: ELSINBORO TWP
Other
Other facts
- Listing agreement: Exclusive Agency
- Listing terms: Cash,Conventional,FHA
- Ownership: Fee Simple
Price history
| Date | Event | Price |
|---|---|---|
| 5/16/2025 | Sold | $206,000+3%$113/sqft |
Source: | ||
| 4/28/2025 | Pending sale | $200,000$110/sqft |
Source: | ||
| 3/28/2025 | Contingent | $200,000$110/sqft |
Source: | ||
| 3/17/2025 | Listed for sale | $200,000+400%$110/sqft |
Source: | ||
| 4/24/2002 | Sold | $40,000+1703.4%$22/sqft |
Source: Public Record Report a problem | ||
Public tax history
| Year | Property taxes | Tax assessment |
|---|---|---|
| 2025 | $4,056 | $130,000 |
| 2024 | $4,056 +5.5% | $130,000 |
| 2023 | $3,844 +3.5% | $130,000 |
Find assessor info on the county website
Neighborhood: 08079
Nearby schools
GreatSchools rating
- 5/10Elsinboro Township SchoolGrades: K-8Distance: 2.1 mi
Schools provided by the listing agent
- District: Elsinboro Township Public Schools
Source: Bright MLS. This data may not be complete. We recommend contacting the local school district to confirm school assignments for this home.
Get a cash offer in 3 minutes
Find out how much your home could sell for in as little as 3 minutes with a no-obligation cash offer.
Estimated market value$218,100
Get a cash offer in 3 minutes
Find out how much your home could sell for in as little as 3 minutes with a no-obligation cash offer.
Estimated market value
$218,100
