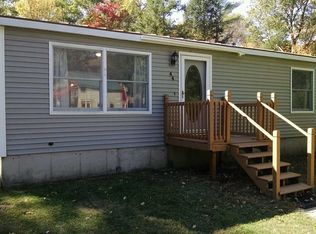Back on the market....Neat as a pin, split entry ranch with spacious eat-in kitchen with hardwood and newer appliances that blends nicely into the living room with gas fireplace. From the kitchen you can either walk through the patio doors to the large back deck that overlooks the beautiful, level 1.57+/-Acre lot or through another kitchen door to the 3 season finished and enclosed porch. Floor plan is perfect for entertaining in either of these areas off the kitchen to the back yard. Finished third bedroom and bonus/game room in the lower level. Laundry/utility room is also in the lower level. Great first-time buyer home or retirement option with just a few steps to main floor. All of this just a couple of miles to Route 4 for commuting, with Swains Lake just up the road!
This property is off market, which means it's not currently listed for sale or rent on Zillow. This may be different from what's available on other websites or public sources.
