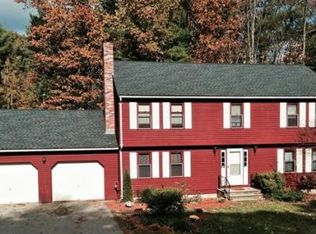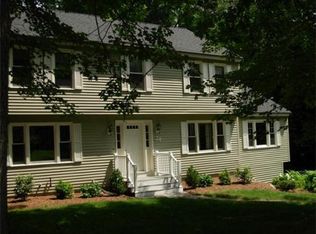In the sought after Throne Hill neighborhood of Groton you will find this beautifully updated 4 bedroom, 2.5 bath home built in 1983 located in a cul-de-sac. The elegance begins outside with the craftily designed stone walkway. Enter into open concept living on the first floor from the family room to the tastefully updated kitchen with SS appliances, double oven and corian counters, then flow through to the cheerful dining room. Large picture windows in the living room bask the room in light. A half bath and laundry room complete the layout. Wainscoting adorns the walls up the staircase to the second floor where you will find a master bedroom with bath, 3 additional bedrooms and another full bath. Premier updates range from the kitchen, bathrooms, windows, and the newly painted interior, to built-in's and shelving found throughout the home. New furnace in 2016. Enjoy reading or relaxing in the enclosed porch leading out to the deck. Top rated GDRSD. 1 of the top 15 safest towns in MA.
This property is off market, which means it's not currently listed for sale or rent on Zillow. This may be different from what's available on other websites or public sources.

