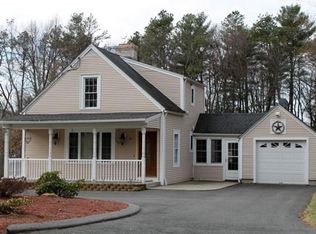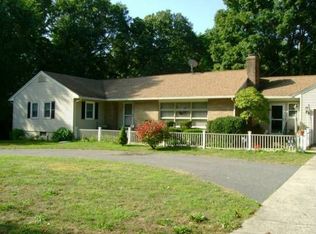Sold for $420,000 on 02/13/23
$420,000
32 Three Rivers Rd, Wilbraham, MA 01095
3beds
1,730sqft
Single Family Residence
Built in 1963
1.2 Acres Lot
$476,700 Zestimate®
$243/sqft
$2,970 Estimated rent
Home value
$476,700
$453,000 - $501,000
$2,970/mo
Zestimate® history
Loading...
Owner options
Explore your selling options
What's special
Beautifully renovated, move in ready Cape with farmers porch. Oversized 3 car garage with unfinished bonus room above that would make a great home office for your business or recreational space for a family. Large lot with beautiful grass and extensive irrigation system. First Floor boasts large family room, livingroom, updated kitchen with custom maple cabinets, and center island with new granite tops. Main bedroom with ensuite bath that has custom tiled walk-in shower. Second full bathroom on first floor. Two large bedrooms on second floor with beautiful hardwood floors and tiled half bath. 3 zone baseboard heat, central air conditioning and water purification system. Call for a private showing today. Open house Saturday January 7, 2023 from 11:00 am to 2:00 pm.
Zillow last checked: 8 hours ago
Listing updated: February 14, 2023 at 06:27am
Listed by:
Shari Lokey 413-218-8811,
Landmark, REALTORS® 413-596-4500
Bought with:
Team Cuoco
Brenda Cuoco & Associates Real Estate Brokerage
Source: MLS PIN,MLS#: 73067843
Facts & features
Interior
Bedrooms & bathrooms
- Bedrooms: 3
- Bathrooms: 3
- Full bathrooms: 2
- 1/2 bathrooms: 1
- Main level bedrooms: 1
Primary bedroom
- Features: Bathroom - Full, Closet, Flooring - Hardwood, Cable Hookup
- Level: Main,First
Bedroom 2
- Features: Closet, Flooring - Hardwood
- Level: Second
Bedroom 3
- Features: Closet, Flooring - Hardwood
- Level: Second
Primary bathroom
- Features: Yes
Bathroom 1
- Features: Bathroom - Full, Bathroom - Tiled With Tub & Shower, Closet - Linen
- Level: First
Bathroom 2
- Features: Bathroom - Full, Bathroom - Tiled With Shower Stall, Closet/Cabinets - Custom Built, Pocket Door
- Level: First
Bathroom 3
- Features: Bathroom - Half, Flooring - Stone/Ceramic Tile
- Level: Second
Family room
- Features: Cathedral Ceiling(s), Ceiling Fan(s), Flooring - Stone/Ceramic Tile, Cable Hookup, Recessed Lighting
- Level: First
Kitchen
- Features: Flooring - Stone/Ceramic Tile, Dining Area, Countertops - Stone/Granite/Solid, Countertops - Upgraded, Kitchen Island, Cabinets - Upgraded, Deck - Exterior, Exterior Access, Recessed Lighting
- Level: Main,First
Living room
- Features: Flooring - Hardwood, Window(s) - Picture, Cable Hookup
- Level: Main,First
Heating
- Baseboard, Oil
Cooling
- Central Air
Appliances
- Laundry: Electric Dryer Hookup, Washer Hookup, In Basement
Features
- Flooring: Tile, Hardwood
- Doors: Insulated Doors
- Windows: Insulated Windows
- Basement: Full,Interior Entry,Bulkhead,Concrete
- Has fireplace: No
Interior area
- Total structure area: 1,730
- Total interior livable area: 1,730 sqft
Property
Parking
- Total spaces: 7
- Parking features: Attached, Garage Door Opener, Storage, Garage Faces Side, Oversized, Paved Drive, Off Street, Paved
- Attached garage spaces: 3
- Uncovered spaces: 4
Features
- Patio & porch: Porch, Deck
- Exterior features: Porch, Deck
Lot
- Size: 1.20 Acres
- Features: Cleared, Level
Details
- Parcel number: M:11450 B:20 L:5178
- Zoning: R26
Construction
Type & style
- Home type: SingleFamily
- Architectural style: Cape
- Property subtype: Single Family Residence
Materials
- Frame
- Foundation: Concrete Perimeter
- Roof: Shingle
Condition
- Year built: 1963
Utilities & green energy
- Electric: Circuit Breakers, 200+ Amp Service
- Sewer: Private Sewer
- Water: Private
- Utilities for property: for Electric Range, for Electric Oven, for Electric Dryer, Washer Hookup
Green energy
- Energy efficient items: Thermostat
Community & neighborhood
Community
- Community features: Medical Facility, Public School
Location
- Region: Wilbraham
Other
Other facts
- Road surface type: Paved
Price history
| Date | Event | Price |
|---|---|---|
| 2/13/2023 | Sold | $420,000+2.7%$243/sqft |
Source: MLS PIN #73067843 | ||
| 1/15/2023 | Contingent | $409,000$236/sqft |
Source: MLS PIN #73067843 | ||
| 1/4/2023 | Listed for sale | $409,000+218.3%$236/sqft |
Source: MLS PIN #73067843 | ||
| 1/31/2003 | Sold | $128,500$74/sqft |
Source: Public Record | ||
Public tax history
| Year | Property taxes | Tax assessment |
|---|---|---|
| 2025 | $7,642 +7.5% | $427,400 +11.2% |
| 2024 | $7,111 +15.3% | $384,400 +16.5% |
| 2023 | $6,169 -3.1% | $329,900 +6.2% |
Find assessor info on the county website
Neighborhood: 01095
Nearby schools
GreatSchools rating
- NAMile Tree Elementary SchoolGrades: PK-1Distance: 3.7 mi
- 5/10Wilbraham Middle SchoolGrades: 6-8Distance: 3.4 mi
- 8/10Minnechaug Regional High SchoolGrades: 9-12Distance: 3.9 mi

Get pre-qualified for a loan
At Zillow Home Loans, we can pre-qualify you in as little as 5 minutes with no impact to your credit score.An equal housing lender. NMLS #10287.
Sell for more on Zillow
Get a free Zillow Showcase℠ listing and you could sell for .
$476,700
2% more+ $9,534
With Zillow Showcase(estimated)
$486,234
