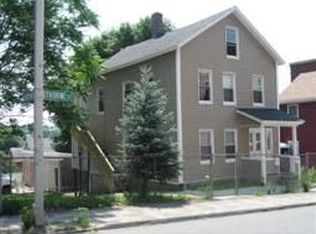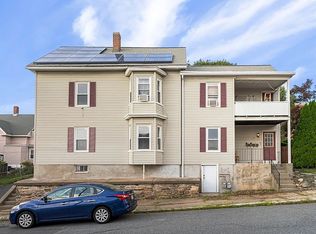Very charming, value-priced home with all the space you need! The MANY updates provide you the convenience of moving right in and enjoying this well loved home. Newer carpeting in living room and bedrooms, fresh interior paint, large eat-in kitchen with sliders to deck. Master bedroom has three closets and bedroom in lower level has a nice walk-in. Finished lower level walk-out, replacement windows throughout except the two beautiful stained glass windows in the office, which is also used as owner's "music" room. Roof stripped in October, 2017. Off-street parking, double sized shed and fenced in yard with garden. Close to parks, U-Mass, highway access, train station and the finest restaurants in town.
This property is off market, which means it's not currently listed for sale or rent on Zillow. This may be different from what's available on other websites or public sources.

