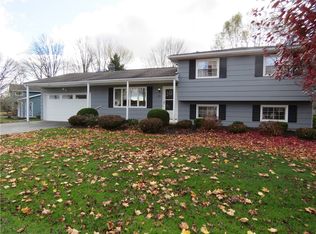Closed
$300,000
32 Teresa Cir, Rochester, NY 14624
3beds
1,588sqft
Single Family Residence
Built in 1976
0.75 Acres Lot
$314,900 Zestimate®
$189/sqft
$2,932 Estimated rent
Maximize your home sale
Get more eyes on your listing so you can sell faster and for more.
Home value
$314,900
$290,000 - $343,000
$2,932/mo
Zestimate® history
Loading...
Owner options
Explore your selling options
What's special
Move-in-ready, fully remodeled home on three quarters of an acre! Square footage updated to 1,588 after renovations on lower level. Nestled on a quiet cul-de-sac, this property is conveniently located near shops, restaurants, and Spencerport schools. This charming property features bright, modern finishes throughout. The main level boasts a spacious living room with a fireplace, a contemporary kitchen with stainless steel appliances, and a dining area that flows seamlessly to your backyard oasis—perfect for relaxing or entertaining. Upgrades include new appliances, newer mechanics, and additional bonus space on the lower level that can be transformed into a fourth bedroom, gym, office or rec room! This home is move-in ready and waiting for you! All offers will be reviewed on Tuesday, October 29, 2024 at 1:00 PM.
Zillow last checked: 8 hours ago
Listing updated: January 20, 2025 at 06:55am
Listed by:
Robert Piazza Palotto Robert@HighFallsSIR.com,
High Falls Sotheby's International
Bought with:
Robert Piazza Palotto, 10311210084
High Falls Sotheby's International
Source: NYSAMLSs,MLS#: R1572185 Originating MLS: Rochester
Originating MLS: Rochester
Facts & features
Interior
Bedrooms & bathrooms
- Bedrooms: 3
- Bathrooms: 2
- Full bathrooms: 2
Heating
- Gas, Forced Air
Cooling
- Central Air
Appliances
- Included: Electric Oven, Electric Range, Gas Water Heater, Refrigerator
Features
- Breakfast Bar, Ceiling Fan(s), Eat-in Kitchen, Great Room, Quartz Counters, Storage
- Flooring: Carpet, Luxury Vinyl, Varies
- Basement: Partially Finished,Sump Pump
- Has fireplace: No
Interior area
- Total structure area: 1,588
- Total interior livable area: 1,588 sqft
Property
Parking
- Total spaces: 2
- Parking features: Attached, Garage, Driveway, Garage Door Opener
- Attached garage spaces: 2
Features
- Stories: 4
- Exterior features: Blacktop Driveway
Lot
- Size: 0.75 Acres
- Dimensions: 140 x 245
- Features: Cul-De-Sac
Details
- Parcel number: 2626001180900001015000
- Special conditions: Standard
Construction
Type & style
- Home type: SingleFamily
- Architectural style: Split Level
- Property subtype: Single Family Residence
Materials
- Composite Siding
- Foundation: Block
- Roof: Asphalt
Condition
- Resale
- Year built: 1976
Utilities & green energy
- Electric: Circuit Breakers
- Sewer: Connected
- Water: Connected, Public
- Utilities for property: Sewer Connected, Water Connected
Community & neighborhood
Location
- Region: Rochester
- Subdivision: Manitou Road Sub
Other
Other facts
- Listing terms: Cash,Conventional,FHA,VA Loan
Price history
| Date | Event | Price |
|---|---|---|
| 1/17/2025 | Sold | $300,000+15.4%$189/sqft |
Source: | ||
| 11/18/2024 | Pending sale | $259,900$164/sqft |
Source: | ||
| 11/1/2024 | Contingent | $259,900$164/sqft |
Source: | ||
| 10/21/2024 | Listed for sale | $259,900+36.8%$164/sqft |
Source: | ||
| 8/12/2024 | Sold | $190,000$120/sqft |
Source: Public Record Report a problem | ||
Public tax history
| Year | Property taxes | Tax assessment |
|---|---|---|
| 2024 | -- | $123,200 |
| 2023 | -- | $123,200 |
| 2022 | -- | $123,200 |
Find assessor info on the county website
Neighborhood: 14624
Nearby schools
GreatSchools rating
- 5/10Walt Disney SchoolGrades: K-5Distance: 0.9 mi
- 5/10Gates Chili Middle SchoolGrades: 6-8Distance: 2.4 mi
- 4/10Gates Chili High SchoolGrades: 9-12Distance: 2.3 mi
Schools provided by the listing agent
- District: Spencerport
Source: NYSAMLSs. This data may not be complete. We recommend contacting the local school district to confirm school assignments for this home.
