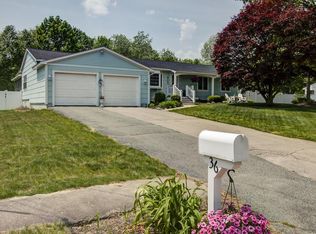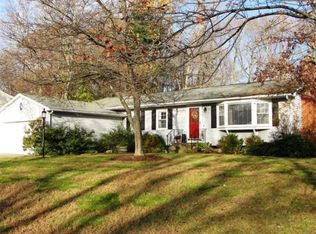This 4 bedroom home with a 2 car garage has had many updates, offering great space and located on a pretty lot. The main level of this home is showcased by the European influenced cook's kitchen (2012), featuring a professional grade gas cooktop & vent hood, brand new double oven (2019), leathered granite countertops, custom cherry cabinetry, stainless steel appliances, and a great pantry. The skylit family room is right off the kitchen, with its corner wood stove and brand new slider to the inviting 3 season porch. The oversized living room has hardwood floors and built-ins; dining room with parquet floors and architectural archway to the foyer. The mudroom/laundry area and half bath complete the main level. Upstairs are all 4 bedrooms, with hardwood floors and ample closet space, and the updated granite & cherry full bathroom. Large, level backyard with wonderful opportunities for play & relaxation. Rinnai on demand HW heater; new interior doors & freshly painted interior.
This property is off market, which means it's not currently listed for sale or rent on Zillow. This may be different from what's available on other websites or public sources.

