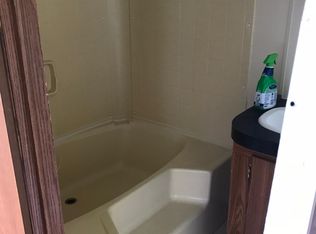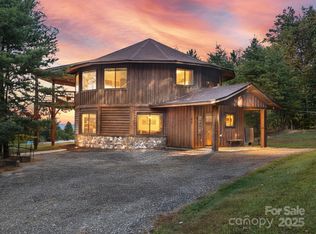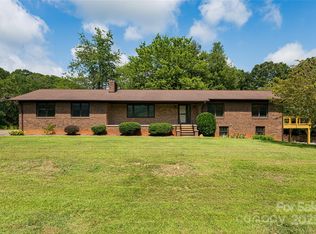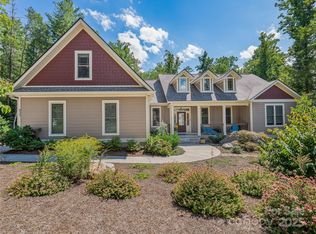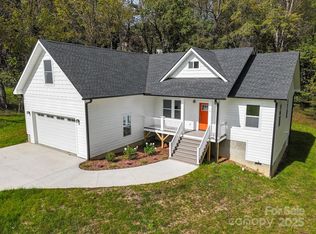ZONED OU (OPEN USE), Allowing income producing short term rentals/ Airbnb. Modern Farmhouse Built with Impeccable Craftsmanship and attention to detail. Main Floor greets you with a Bright Open Concept Floor Plan leading you into the Spacious kitchen featuring quartz countertops, Luxury Appliances, ceiling height-Custom Built Cabinetry and a large Island offering storage on all sides. Sit back and relax by the Wood-Burning Fireplace or enjoy a cup of coffee on the Screened Porch while you enjoy the mountain views. 9ft ceilings throughout the home with additional features including, White Oak hardwood floors, Walk-in closets with built-in shelves, and a Large free standing tub w/ Grand Shower in primary bathroom. 3 bedrooms upstairs with additional bonus room. The back of the house has access to the crawlspace which has built in shelves for additional storage space. Best part- no HOA, no Restrictions and a short drive to Asheville!
Active
$589,000
32 Taylor Mountain Rd, Candler, NC 28715
3beds
2,437sqft
Est.:
Single Family Residence
Built in 2021
0.38 Acres Lot
$567,300 Zestimate®
$242/sqft
$-- HOA
What's special
Wood-burning fireplaceLuxury appliancesCeiling height-custom built cabinetryWhite oak hardwood floors
- 250 days |
- 506 |
- 39 |
Zillow last checked: 8 hours ago
Listing updated: November 06, 2025 at 02:01am
Listing Provided by:
Lina Gorovoy lina@rogpivot.com,
Realty ONE Group Pivot Hendersonville
Source: Canopy MLS as distributed by MLS GRID,MLS#: 4253791
Tour with a local agent
Facts & features
Interior
Bedrooms & bathrooms
- Bedrooms: 3
- Bathrooms: 3
- Full bathrooms: 2
- 1/2 bathrooms: 1
Primary bedroom
- Features: En Suite Bathroom, Storage, Walk-In Closet(s)
- Level: Upper
Bedroom s
- Level: Upper
Bedroom s
- Level: Upper
Bathroom half
- Features: Storage
- Level: Main
Bathroom full
- Level: Upper
Bonus room
- Features: Attic Stairs Pulldown
- Level: Upper
Dining area
- Features: Ceiling Fan(s), Open Floorplan
- Level: Main
Kitchen
- Features: Kitchen Island, Open Floorplan, Storage, Walk-In Pantry
- Level: Main
Laundry
- Features: Storage
- Level: Main
Living room
- Features: Ceiling Fan(s), Open Floorplan
- Level: Main
Heating
- Electric
Cooling
- Ceiling Fan(s), Central Air
Appliances
- Included: Dishwasher, Disposal, Electric Oven, Exhaust Hood, Microwave, Refrigerator
- Laundry: Electric Dryer Hookup, Main Level
Features
- Flooring: Hardwood, Tile
- Doors: French Doors, Screen Door(s), Sliding Doors
- Windows: Insulated Windows
- Has basement: No
- Fireplace features: Living Room, Wood Burning
Interior area
- Total structure area: 2,437
- Total interior livable area: 2,437 sqft
- Finished area above ground: 2,437
- Finished area below ground: 0
Property
Parking
- Total spaces: 2
- Parking features: Attached Garage, Garage Faces Front, Parking Space(s), Garage on Main Level
- Attached garage spaces: 2
Features
- Levels: Two
- Stories: 2
- Patio & porch: Covered, Front Porch, Rear Porch, Screened
Lot
- Size: 0.38 Acres
- Features: Cleared, Level, Views
Details
- Parcel number: 869842949100000
- Zoning: OU
- Special conditions: Standard
Construction
Type & style
- Home type: SingleFamily
- Architectural style: Farmhouse,Modern
- Property subtype: Single Family Residence
Materials
- Hardboard Siding, Shingle/Shake, Stone
- Foundation: Crawl Space
Condition
- New construction: No
- Year built: 2021
Utilities & green energy
- Sewer: Private Sewer, Septic Installed
- Water: Well
Community & HOA
Community
- Security: Carbon Monoxide Detector(s), Smoke Detector(s)
- Subdivision: none
Location
- Region: Candler
Financial & listing details
- Price per square foot: $242/sqft
- Tax assessed value: $393,300
- Annual tax amount: $2,681
- Date on market: 5/2/2025
- Cumulative days on market: 250 days
- Listing terms: Cash,Conventional
- Road surface type: Concrete
Estimated market value
$567,300
$539,000 - $596,000
$3,055/mo
Price history
Price history
| Date | Event | Price |
|---|---|---|
| 10/1/2025 | Price change | $589,000-1.7%$242/sqft |
Source: | ||
| 9/29/2025 | Price change | $599,000-1.8%$246/sqft |
Source: | ||
| 9/26/2025 | Price change | $610,000-0.8%$250/sqft |
Source: | ||
| 9/18/2025 | Price change | $615,000-0.8%$252/sqft |
Source: | ||
| 9/11/2025 | Price change | $620,000-0.8%$254/sqft |
Source: | ||
Public tax history
Public tax history
| Year | Property taxes | Tax assessment |
|---|---|---|
| 2025 | $2,681 +9.3% | $393,300 +2.2% |
| 2024 | $2,453 +3.2% | $384,700 |
| 2023 | $2,377 +93.1% | $384,700 +85.3% |
Find assessor info on the county website
BuyAbility℠ payment
Est. payment
$3,261/mo
Principal & interest
$2795
Property taxes
$260
Home insurance
$206
Climate risks
Neighborhood: 28715
Nearby schools
GreatSchools rating
- 7/10Candler ElementaryGrades: PK-4Distance: 2.2 mi
- 6/10Enka MiddleGrades: 7-8Distance: 3.1 mi
- 6/10Enka HighGrades: 9-12Distance: 3.9 mi
Schools provided by the listing agent
- Elementary: Candler/Enka
- Middle: Enka
- High: Enka
Source: Canopy MLS as distributed by MLS GRID. This data may not be complete. We recommend contacting the local school district to confirm school assignments for this home.
- Loading
- Loading
