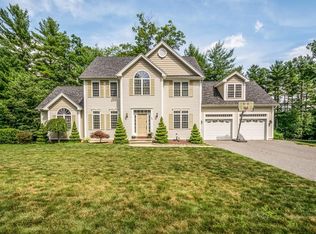Sold for $559,900 on 08/03/23
$559,900
32 Tannery Rd, Sturbridge, MA 01518
3beds
2,048sqft
Single Family Residence
Built in 2003
0.5 Acres Lot
$-- Zestimate®
$273/sqft
$3,532 Estimated rent
Home value
Not available
Estimated sales range
Not available
$3,532/mo
Zestimate® history
Loading...
Owner options
Explore your selling options
What's special
A short commute, and a relaxing deck! Here is a must-see opportunity to live in Tall Pines, the sought-after development in Sturbridge, the "Crossroads of New England." This delightful 3-bedroom, 2.5-bathroom beauty offers the familiar curb appeal of historic colonial architecture. The location is convenient to the town center, Tantasqua School District, Wells State Park, and Old Sturbridge Village, with a short commute to Route 20 and the Mass Pike. Inside you'll find a delightful entryway, hardwood flooring, natural light throughout, neutral decor, and a wood-burning fireplace in the living room. Food prep is a pleasure in the kitchen's attractive layout. The serene primary bedroom includes a walk-in closet. The other two bedrooms, also situated on the 2nd floor for privacy, are designed with plenty of closet space. Exteriors include a gorgeous two-tiered deck with pergola overlooking a fenced-in backyard, and breezy front porch. Partially finished basement & attached 2 car garage
Zillow last checked: 8 hours ago
Listing updated: August 03, 2023 at 12:31pm
Listed by:
Alice Racicot Tomasino 508-864-3488,
Real Broker MA, LLC 855-450-0442,
Alice Racicot Tomasino 508-864-3488
Bought with:
Marie Presti
The Presti Group, Inc.
Source: MLS PIN,MLS#: 73118517
Facts & features
Interior
Bedrooms & bathrooms
- Bedrooms: 3
- Bathrooms: 3
- Full bathrooms: 2
- 1/2 bathrooms: 1
Primary bedroom
- Features: Bathroom - Full, Bathroom - Double Vanity/Sink, Ceiling Fan(s), Walk-In Closet(s), Flooring - Wall to Wall Carpet
- Level: Second
Bedroom 2
- Features: Ceiling Fan(s), Flooring - Wall to Wall Carpet
- Level: Second
Bedroom 3
- Features: Ceiling Fan(s), Flooring - Wall to Wall Carpet
- Level: Second
Bathroom 1
- Features: Bathroom - Half
- Level: First
Bathroom 2
- Features: Bathroom - Full, Bathroom - With Tub & Shower
- Level: Second
Bathroom 3
- Features: Bathroom - Full, Bathroom - Double Vanity/Sink, Bathroom - With Tub & Shower
- Level: Second
Dining room
- Features: Flooring - Hardwood, Chair Rail
- Level: First
Family room
- Features: Flooring - Hardwood
- Level: First
Kitchen
- Features: Flooring - Hardwood, Balcony / Deck, Breakfast Bar / Nook
- Level: First
Living room
- Features: Flooring - Wall to Wall Carpet
- Level: First
Heating
- Forced Air, Oil
Cooling
- Central Air
Appliances
- Laundry: First Floor, Electric Dryer Hookup, Washer Hookup
Features
- Flooring: Tile, Vinyl, Carpet, Hardwood
- Doors: Insulated Doors
- Windows: Insulated Windows
- Basement: Full,Partially Finished
- Number of fireplaces: 1
- Fireplace features: Family Room
Interior area
- Total structure area: 2,048
- Total interior livable area: 2,048 sqft
Property
Parking
- Total spaces: 6
- Parking features: Under, Paved Drive, Off Street, Paved
- Attached garage spaces: 2
- Uncovered spaces: 4
Features
- Patio & porch: Porch, Deck, Deck - Wood
- Exterior features: Porch, Deck, Deck - Wood, Rain Gutters, Sprinkler System, Decorative Lighting, Fenced Yard
- Fencing: Fenced/Enclosed,Fenced
Lot
- Size: 0.50 Acres
Details
- Parcel number: 4314318
- Zoning: SR
Construction
Type & style
- Home type: SingleFamily
- Architectural style: Colonial
- Property subtype: Single Family Residence
Materials
- Frame
- Foundation: Concrete Perimeter
- Roof: Shingle
Condition
- Year built: 2003
Utilities & green energy
- Electric: 200+ Amp Service
- Sewer: Public Sewer
- Water: Public
- Utilities for property: for Electric Range, for Electric Oven, for Electric Dryer, Washer Hookup
Green energy
- Energy efficient items: Thermostat
Community & neighborhood
Community
- Community features: Walk/Jog Trails, Golf, Conservation Area, Highway Access, House of Worship, Public School
Location
- Region: Sturbridge
- Subdivision: Tall Pines
HOA & financial
HOA
- Has HOA: Yes
- HOA fee: $100 annually
Other
Other facts
- Listing terms: Contract
Price history
| Date | Event | Price |
|---|---|---|
| 8/3/2023 | Sold | $559,900$273/sqft |
Source: MLS PIN #73118517 Report a problem | ||
| 6/1/2023 | Listed for sale | $559,900+48.2%$273/sqft |
Source: MLS PIN #73118517 Report a problem | ||
| 8/31/2017 | Sold | $377,900-0.5%$185/sqft |
Source: EXIT Realty solds #238556451409144918 Report a problem | ||
| 7/13/2017 | Pending sale | $379,900$185/sqft |
Source: RE/MAX PROFESSIONAL ASSOCIATES (STURBRIDGE) #72193932 Report a problem | ||
| 7/7/2017 | Listed for sale | $379,900$185/sqft |
Source: RE/MAX Prof Associates #72193932 Report a problem | ||
Public tax history
| Year | Property taxes | Tax assessment |
|---|---|---|
| 2014 | $5,292 -1.8% | $275,600 -8.2% |
| 2013 | $5,389 +0.1% | $300,200 -1.7% |
| 2012 | $5,382 +5.1% | $305,300 -3.4% |
Find assessor info on the county website
Neighborhood: 01518
Nearby schools
GreatSchools rating
- 6/10Burgess Elementary SchoolGrades: PK-6Distance: 1.3 mi
- 5/10Tantasqua Regional Jr High SchoolGrades: 7-8Distance: 3 mi
- 8/10Tantasqua Regional Sr High SchoolGrades: 9-12Distance: 3.1 mi
Schools provided by the listing agent
- Elementary: Burgess
- Middle: Tantasqua
- High: Tantasqua
Source: MLS PIN. This data may not be complete. We recommend contacting the local school district to confirm school assignments for this home.

Get pre-qualified for a loan
At Zillow Home Loans, we can pre-qualify you in as little as 5 minutes with no impact to your credit score.An equal housing lender. NMLS #10287.
