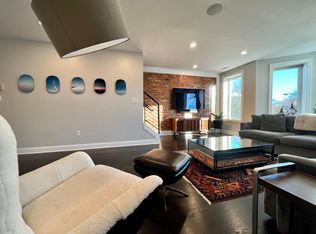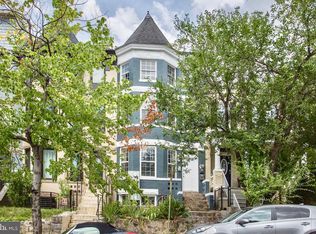Sold for $875,000 on 05/30/25
$875,000
32 T St NE, Washington, DC 20002
3beds
2,383sqft
Single Family Residence
Built in 1917
1,363 Square Feet Lot
$871,800 Zestimate®
$367/sqft
$4,666 Estimated rent
Home value
$871,800
$828,000 - $915,000
$4,666/mo
Zestimate® history
Loading...
Owner options
Explore your selling options
What's special
Welcome to 32 T Street NE, a stunning corner unit townhome nestled in the heart of vibrant Eckington. This expansive 3-bedroom, 2.5-bathroom residence spans over 2,383 square feet across three beautifully finished levels, offering a perfect blend of classic character and modern upgrades. The welcoming front porch is perfect for outdoor lounging. Step inside to a light-filled main level where gleaming hardwood floors flow throughout the spacious living and separate dining area. The renovated kitchen is a true chef’s dream, featuring stainless steel appliances, an expansive island, and ample cabinet space. Just off the kitchen, a tiled mudroom leads to a half bath and opens to a fenced backyard deck with updates to the fencing done in 2025—ideal for outdoor dining, relaxation, or hosting friends. The fully finished basement offers incredible versatility, with a generous recreation room, two separate storage areas, and brand-new washer and dryer installed in 2025 for your convenience. Upstairs, discover three sun-drenched bedrooms with abundant closet space. The hallway full bath is enhanced with a skylight, while the primary suite boasts a walk-in closet and a beautifully renovated en suite bath, providing a private retreat within the home. All bathrooms were fully remodeled in 2023. A brand-new HVAC system was installed in 2025, ensuring year-round comfort. Situated equidistant from the NoMa-Gallaudet Metro and Rhode Island Ave Metro, this home offers unbeatable commuter access. Take leisurely walks to Red Hen, indulge in Trader Joe’s, and explore the culinary scene with local favorites like Lost Generation Brewing Company, Union Kitchen, and The Pub & The People just moments away. This exceptional home is a true gem, seamlessly combining historic charm with modern luxury, in one of D.C.'s most sought-after neighborhoods.
Zillow last checked: 8 hours ago
Listing updated: June 11, 2025 at 01:20pm
Listed by:
John Coplen 410-591-0911,
Long & Foster Real Estate, Inc.,
Co-Listing Agent: Alexandra Lilly Shabo 781-738-5839,
Long & Foster Real Estate, Inc.
Bought with:
Katie Cawood, 0225220364
Keller Williams Realty
Source: Bright MLS,MLS#: DCDC2196416
Facts & features
Interior
Bedrooms & bathrooms
- Bedrooms: 3
- Bathrooms: 3
- Full bathrooms: 2
- 1/2 bathrooms: 1
- Main level bathrooms: 1
Basement
- Area: 826
Heating
- Forced Air, Electric
Cooling
- Central Air, Electric
Appliances
- Included: Gas Water Heater
Features
- Basement: Finished
- Has fireplace: No
Interior area
- Total structure area: 2,466
- Total interior livable area: 2,383 sqft
- Finished area above ground: 1,640
- Finished area below ground: 743
Property
Parking
- Parking features: None
Accessibility
- Accessibility features: None
Features
- Levels: Three
- Stories: 3
- Pool features: None
Lot
- Size: 1,363 sqft
- Features: Urban Land-Sassafras-Chillum
Details
- Additional structures: Above Grade, Below Grade
- Parcel number: 3509/S/0060
- Zoning: RF-1
- Special conditions: Standard
Construction
Type & style
- Home type: SingleFamily
- Architectural style: Colonial
- Property subtype: Single Family Residence
- Attached to another structure: Yes
Materials
- Brick
- Foundation: Block
Condition
- New construction: No
- Year built: 1917
Utilities & green energy
- Sewer: Private Sewer
- Water: Public
Community & neighborhood
Location
- Region: Washington
- Subdivision: Eckington
Other
Other facts
- Listing agreement: Exclusive Right To Sell
- Ownership: Fee Simple
Price history
| Date | Event | Price |
|---|---|---|
| 5/30/2025 | Sold | $875,000+9.5%$367/sqft |
Source: | ||
| 5/13/2025 | Pending sale | $799,000$335/sqft |
Source: | ||
| 5/5/2025 | Listed for sale | $799,000+75.6%$335/sqft |
Source: | ||
| 10/14/2011 | Sold | $455,000-3.2%$191/sqft |
Source: Public Record | ||
| 8/5/2011 | Listed for sale | $469,900+27.3%$197/sqft |
Source: Prudential Carruthers REALTORS #DC7664801 | ||
Public tax history
| Year | Property taxes | Tax assessment |
|---|---|---|
| 2025 | $7,070 +0.6% | $831,780 +0.6% |
| 2024 | $7,029 +4% | $826,960 +4% |
| 2023 | $6,756 +2.7% | $794,840 +2.7% |
Find assessor info on the county website
Neighborhood: Eckington
Nearby schools
GreatSchools rating
- 3/10Langley Elementary SchoolGrades: PK-5Distance: 0.1 mi
- 3/10McKinley Middle SchoolGrades: 6-8Distance: 0.2 mi
- 3/10Dunbar High SchoolGrades: 9-12Distance: 0.6 mi
Schools provided by the listing agent
- District: District Of Columbia Public Schools
Source: Bright MLS. This data may not be complete. We recommend contacting the local school district to confirm school assignments for this home.

Get pre-qualified for a loan
At Zillow Home Loans, we can pre-qualify you in as little as 5 minutes with no impact to your credit score.An equal housing lender. NMLS #10287.
Sell for more on Zillow
Get a free Zillow Showcase℠ listing and you could sell for .
$871,800
2% more+ $17,436
With Zillow Showcase(estimated)
$889,236
