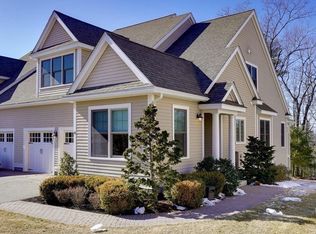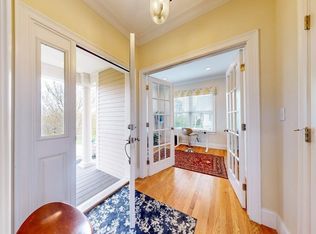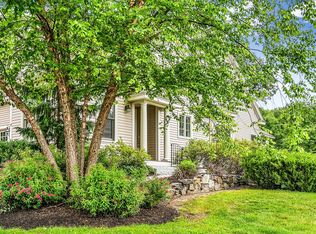Stunning bright townhome w/all the bells & whistles in the sought after community of Sunset Ridge. Stunning kitchen w/granite counters, hardwood floor& stainless appliances, including built in Wine Refrigerator. Fabulous first floor Master w/custom WIC, hardwood floors & beautiful bath w/tile shower, double sink, granite counters & tile floor. Magnificent LR w/fireplace, custom built ins, cathedral ceiling & hardwood floors open to heated sun room w/maximum privacy & access to Private Deck. Dining room w/chandelier, recessed light's & floor to ceiling decorative columns. First floor home office/library completes first floor. Second floor has loft w/hardwood & views of Mt. Wachusett, large BR w/double closets, Guest area w/fabulous views, Bonus Room used as closet can be converted to play area & storage space galore. Finished walk out lower level w/media room, extra large family/game room, half bath & loads of storage. Two Car Garage. Enjoy all Bolton has to offer. No Age Restriction
This property is off market, which means it's not currently listed for sale or rent on Zillow. This may be different from what's available on other websites or public sources.


