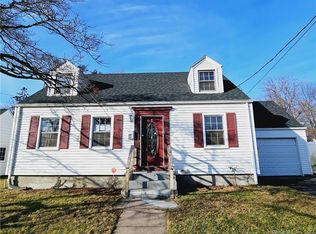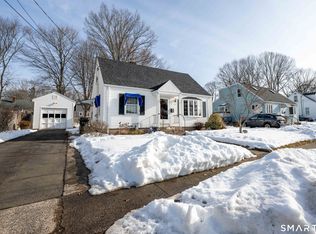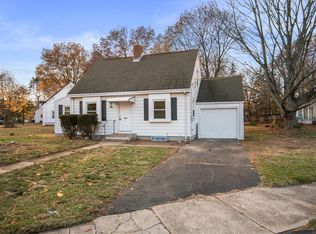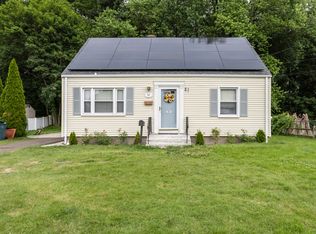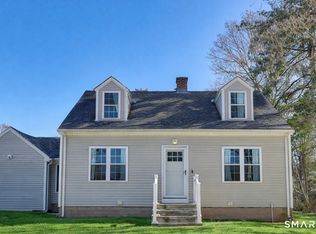Welcome to this light-filled 2-bedroom, 1-bath Cape in Hamden, CT! Brimming with natural light and classic charm, this well-maintained home offers comfort, character, and a fantastic fenced-in backyard in a convenient Hamden location. Step inside to a bright and inviting main level, where large windows flood the space with natural light, creating a warm and airy atmosphere throughout the living and dining areas. The layout provides an easy flow, perfect for everyday living or hosting. Upstairs, you'll find two generously sized bedrooms and a full bath, offering privacy and a traditional Cape-style second level. There is also a bonus room that can be used as an extra bedroom office or art studio. Outside, the fully fenced backyard is a true highlight - an ideal space for pets, play, gardening, or relaxing in your own private outdoor retreat. Located close to shops, restaurants, parks, and major commuting routes, this charming Cape delivers both comfort and convenience. Whether you're a first-time buyer or looking to simplify your lifestyle, this Hamden gem is ready to welcome you home. Don't miss your opportunity to see this sun-filled beauty!
For sale
Price cut: $10K (2/17)
$315,000
32 Sunset Road, Hamden, CT 06518
2beds
2,083sqft
Est.:
Single Family Residence
Built in 1948
7,405.2 Square Feet Lot
$-- Zestimate®
$151/sqft
$-- HOA
What's special
Private outdoor retreatSun-filled beautyFantastic fenced-in backyardFully fenced backyardTwo generously sized bedrooms
- 48 days |
- 1,214 |
- 72 |
Likely to sell faster than
Zillow last checked: 8 hours ago
Listing updated: February 17, 2026 at 07:09am
Listed by:
The One Team At William Raveis Real Estate,
Ariel R. Tortora (203)500-3243,
William Raveis Real Estate 203-453-0391
Source: Smart MLS,MLS#: 24114489
Tour with a local agent
Facts & features
Interior
Bedrooms & bathrooms
- Bedrooms: 2
- Bathrooms: 1
- Full bathrooms: 1
Primary bedroom
- Features: Walk-In Closet(s), Hardwood Floor
- Level: Upper
Bedroom
- Features: Hardwood Floor
- Level: Upper
Bathroom
- Features: Tub w/Shower, Tile Floor
- Level: Upper
Den
- Features: Wall/Wall Carpet
- Level: Main
Dining room
- Features: Hardwood Floor
- Level: Main
Kitchen
- Features: Tile Floor
- Level: Main
Living room
- Features: Hardwood Floor
- Level: Main
Heating
- Gas on Gas, Radiator, Natural Gas
Cooling
- Window Unit(s)
Appliances
- Included: Electric Range, Refrigerator, Dishwasher, Water Heater
- Laundry: Lower Level
Features
- Basement: Full,Partially Finished
- Attic: None
- Has fireplace: No
Interior area
- Total structure area: 2,083
- Total interior livable area: 2,083 sqft
- Finished area above ground: 1,445
- Finished area below ground: 638
Property
Parking
- Total spaces: 1
- Parking features: Paved, Driveway
- Has uncovered spaces: Yes
Lot
- Size: 7,405.2 Square Feet
- Features: Level
Details
- Parcel number: 1131033
- Zoning: R4
Construction
Type & style
- Home type: SingleFamily
- Architectural style: Cape Cod
- Property subtype: Single Family Residence
Materials
- Vinyl Siding
- Foundation: Concrete Perimeter
- Roof: Asphalt
Condition
- New construction: No
- Year built: 1948
Utilities & green energy
- Sewer: Public Sewer
- Water: Public
Community & HOA
HOA
- Has HOA: No
Location
- Region: Hamden
Financial & listing details
- Price per square foot: $151/sqft
- Tax assessed value: $116,690
- Annual tax amount: $6,474
- Date on market: 1/6/2026
Estimated market value
Not available
Estimated sales range
Not available
Not available
Price history
Price history
| Date | Event | Price |
|---|---|---|
| 2/17/2026 | Price change | $315,000-3.1%$151/sqft |
Source: | ||
| 1/6/2026 | Listed for sale | $325,000+32.1%$156/sqft |
Source: | ||
| 3/31/2023 | Sold | $246,000+4.7%$118/sqft |
Source: | ||
| 2/8/2023 | Contingent | $235,000$113/sqft |
Source: | ||
| 1/30/2023 | Listed for sale | $235,000+14.6%$113/sqft |
Source: | ||
| 5/21/2021 | Sold | $205,000+3.5%$98/sqft |
Source: | ||
| 3/18/2021 | Contingent | $198,000$95/sqft |
Source: | ||
| 2/27/2021 | Listed for sale | $198,000+58.5%$95/sqft |
Source: | ||
| 5/28/2002 | Sold | $124,900$60/sqft |
Source: | ||
Public tax history
Public tax history
| Year | Property taxes | Tax assessment |
|---|---|---|
| 2025 | $10,187 +57% | $196,350 +68.3% |
| 2024 | $6,489 -1.4% | $116,690 |
| 2023 | $6,579 +1.6% | $116,690 |
| 2022 | $6,474 +5.8% | $116,690 |
| 2021 | $6,119 0% | $116,690 +17.8% |
| 2020 | $6,119 +26.4% | $99,050 |
| 2019 | $4,840 +1.9% | $99,050 |
| 2018 | $4,750 +6% | $99,050 |
| 2017 | $4,483 -0.2% | $99,050 |
| 2016 | $4,493 -3.2% | $99,050 -12.8% |
| 2015 | $4,643 +2.4% | $113,610 |
| 2014 | $4,536 +2.5% | $113,610 |
| 2013 | $4,424 +4.9% | $113,610 |
| 2012 | $4,219 +6.8% | $113,610 |
| 2011 | $3,950 +2% | $113,610 -13.7% |
| 2010 | $3,872 +0.1% | $131,600 |
| 2009 | $3,870 -0.1% | $131,600 |
| 2008 | $3,872 +1.1% | $131,600 |
| 2007 | $3,830 +4.1% | $131,600 |
| 2006 | $3,678 +18.6% | $131,600 +83.4% |
| 2005 | $3,102 +14.9% | $71,750 |
| 2003 | $2,699 +9.1% | $71,750 |
| 2001 | $2,473 | $71,750 |
Find assessor info on the county website
BuyAbility℠ payment
Est. payment
$2,070/mo
Principal & interest
$1511
Property taxes
$559
Climate risks
Neighborhood: 06514
Nearby schools
GreatSchools rating
- 4/10Helen Street SchoolGrades: PK-6Distance: 0.4 mi
- 4/10Hamden Middle SchoolGrades: 7-8Distance: 2.9 mi
- 4/10Hamden High SchoolGrades: 9-12Distance: 1.9 mi
