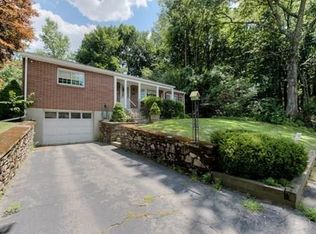Sold for $650,000 on 05/21/25
$650,000
32 Sun Valley Dr, Worcester, MA 01609
3beds
2,712sqft
Single Family Residence
Built in 1960
8,727 Square Feet Lot
$667,700 Zestimate®
$240/sqft
$3,341 Estimated rent
Home value
$667,700
$614,000 - $728,000
$3,341/mo
Zestimate® history
Loading...
Owner options
Explore your selling options
What's special
Your Dream Home Awaits! Don't miss this incredible opportunity to move into this beautiful Ranch house on a quiet Dead End Street located in the Flagg st School district, blending comfort and style. The open-concept layout shines with natural light, offering seamless transitions between spaces and effortless flow between the kitchen, dining and living areas - perfect for entertaining. Highlights include PAID- OFF SOLAR PANELS a spacious master bedroom. Lower level stylish Wet Bar for hosting gatherings, ample Laundry/Storage room, half bathroom and walk-in cedar closet and direct access to nice patio and Private fenced Backyard for relaxation. Plus a modern oversized Epoxy floor garage . Come see it for yourself.
Zillow last checked: 8 hours ago
Listing updated: May 21, 2025 at 07:36pm
Listed by:
Alinne Da Cunha 508-371-5630,
Coldwell Banker Realty - Worcester 508-795-7500
Bought with:
Alinne Da Cunha
Coldwell Banker Realty - Worcester
Source: MLS PIN,MLS#: 73363109
Facts & features
Interior
Bedrooms & bathrooms
- Bedrooms: 3
- Bathrooms: 3
- Full bathrooms: 2
- 1/2 bathrooms: 1
Primary bedroom
- Features: Bathroom - Full, Flooring - Hardwood
- Level: First
Bedroom 2
- Features: Flooring - Hardwood
- Level: First
Bedroom 3
- Features: Flooring - Hardwood
- Level: First
Bathroom 1
- Features: Bathroom - Full, Bathroom - With Tub, Flooring - Stone/Ceramic Tile, Countertops - Stone/Granite/Solid
- Level: First
Bathroom 2
- Features: Bathroom - Full, Flooring - Stone/Ceramic Tile, Countertops - Stone/Granite/Solid, Enclosed Shower - Fiberglass
- Level: First
Bathroom 3
- Features: Bathroom - Half, Cedar Closet(s), Flooring - Stone/Ceramic Tile
- Level: Basement
Dining room
- Features: Flooring - Hardwood, Exterior Access, Open Floorplan, Slider, Lighting - Pendant
- Level: First
Family room
- Features: Bathroom - Half, Flooring - Stone/Ceramic Tile, Flooring - Laminate, Wet Bar, Exterior Access, Recessed Lighting
- Level: Basement
Kitchen
- Features: Flooring - Stone/Ceramic Tile, Window(s) - Bay/Bow/Box, Countertops - Stone/Granite/Solid, Recessed Lighting
- Level: First
Living room
- Features: Flooring - Hardwood, Window(s) - Picture, Open Floorplan, Recessed Lighting
- Level: First
Heating
- Baseboard
Cooling
- Window Unit(s)
Appliances
- Laundry: In Basement, Electric Dryer Hookup, Washer Hookup
Features
- Play Room
- Flooring: Tile, Hardwood, Flooring - Stone/Ceramic Tile
- Doors: Insulated Doors
- Windows: Insulated Windows
- Basement: Full
- Number of fireplaces: 1
- Fireplace features: Living Room
Interior area
- Total structure area: 2,712
- Total interior livable area: 2,712 sqft
- Finished area above ground: 1,692
- Finished area below ground: 1,020
Property
Parking
- Total spaces: 6
- Parking features: Attached, Garage Door Opener, Storage, Paved Drive, Off Street, Paved
- Attached garage spaces: 2
- Uncovered spaces: 4
Features
- Patio & porch: Deck - Wood, Patio
- Exterior features: Deck - Wood, Patio, Rain Gutters, Fenced Yard
- Fencing: Fenced/Enclosed,Fenced
Lot
- Size: 8,727 sqft
- Features: Cleared
Details
- Parcel number: M:20 B:040 L:00018,1782573
- Zoning: RS-10
Construction
Type & style
- Home type: SingleFamily
- Architectural style: Ranch
- Property subtype: Single Family Residence
Materials
- Frame
- Foundation: Concrete Perimeter
- Roof: Shingle
Condition
- Year built: 1960
Utilities & green energy
- Sewer: Public Sewer
- Water: Public
- Utilities for property: for Electric Range, for Electric Oven, for Electric Dryer, Washer Hookup
Community & neighborhood
Community
- Community features: Public Transportation, Highway Access, Public School, University, Sidewalks
Location
- Region: Worcester
Other
Other facts
- Road surface type: Paved
Price history
| Date | Event | Price |
|---|---|---|
| 5/21/2025 | Sold | $650,000+0%$240/sqft |
Source: MLS PIN #73363109 | ||
| 4/23/2025 | Listed for sale | $649,900+124.2%$240/sqft |
Source: MLS PIN #73363109 | ||
| 4/18/2017 | Listing removed | $289,900$107/sqft |
Source: Coldwell Banker Residential Brokerage - Shrewsbury #72117177 | ||
| 4/18/2017 | Listed for sale | $289,900-2.1%$107/sqft |
Source: Coldwell Banker Residential Brokerage - Shrewsbury #72117177 | ||
| 4/14/2017 | Sold | $296,000+2.1%$109/sqft |
Source: Public Record | ||
Public tax history
| Year | Property taxes | Tax assessment |
|---|---|---|
| 2025 | $5,978 +2.7% | $453,200 +7% |
| 2024 | $5,823 +2.8% | $423,500 +7.2% |
| 2023 | $5,663 +12.3% | $394,900 +19.2% |
Find assessor info on the county website
Neighborhood: 01609
Nearby schools
GreatSchools rating
- 6/10Flagg Street SchoolGrades: K-6Distance: 0.8 mi
- 2/10Forest Grove Middle SchoolGrades: 7-8Distance: 0.9 mi
- 3/10Doherty Memorial High SchoolGrades: 9-12Distance: 0.5 mi
Schools provided by the listing agent
- Elementary: Flagg St School
- Middle: Forest Grove
- High: Doherty High
Source: MLS PIN. This data may not be complete. We recommend contacting the local school district to confirm school assignments for this home.
Get a cash offer in 3 minutes
Find out how much your home could sell for in as little as 3 minutes with a no-obligation cash offer.
Estimated market value
$667,700
Get a cash offer in 3 minutes
Find out how much your home could sell for in as little as 3 minutes with a no-obligation cash offer.
Estimated market value
$667,700
