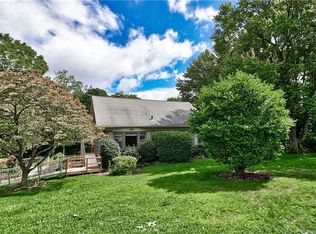Charming 3 bedroom Cape. This lovely home has everything you'll need. The foyer leads to a sun filled living room with a wall of windows overlooking the lightly wooded backyard. The formal dining room is complimented with a decorative, recessed paneled wall, French doors, hardwood floors and built-in cabinets. This home has a large, remodeled kitchen, with Corian counters and a tiled back splash. The upper cabinets reach to the ceiling and are surround by crown molding, highlighted by recessed lighting. There is also a spacious eating area with a side door leading to a covered sitting area. This side deck is the perfect place to sit with your morning coffee. The deck attaches to a larger back deck which is perfect for entertaining. Two large bedrooms and a full bath complete the first floor. The large master bedroom, on the second floor, has carpet, a vaulted ceiling and an accent wall of shiplap, along with a full bath. The second floor also has access to a walk in attic for easy storage. There is a half bath in the finished lower level with an additional 600+ sq. ft. With the 3 sets of large windows, brings in lots of natural light, this extra living space is comfortable and bright. Other features include a two car garage, circular driveway, newer roof, 3 zone heat and easy access to parks, shopping and I84. Contingent upon Seller finding suitable housing.
This property is off market, which means it's not currently listed for sale or rent on Zillow. This may be different from what's available on other websites or public sources.
