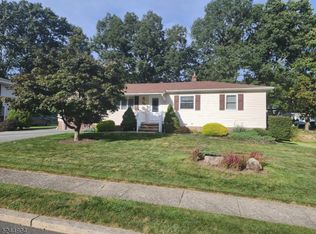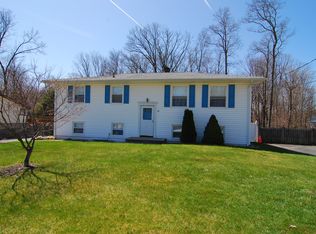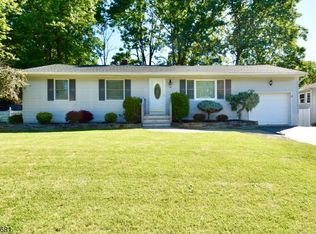
Closed
Street View
$542,000
32 Summit Rd, Jefferson Twp., NJ 07438
4beds
2baths
--sqft
Single Family Residence
Built in 1964
10,018.8 Square Feet Lot
$573,100 Zestimate®
$--/sqft
$3,609 Estimated rent
Home value
$573,100
$527,000 - $619,000
$3,609/mo
Zestimate® history
Loading...
Owner options
Explore your selling options
What's special
Zillow last checked: February 10, 2026 at 11:15pm
Listing updated: July 14, 2025 at 08:01am
Listed by:
Raimonds Erins 973-726-0088,
Keller Williams Integrity
Bought with:
Yaryna Bogutskiy
Keller Williams Realty
Source: GSMLS,MLS#: 3951784
Facts & features
Price history
| Date | Event | Price |
|---|---|---|
| 7/11/2025 | Sold | $542,000+3.2% |
Source: | ||
| 4/3/2025 | Pending sale | $525,000 |
Source: | ||
| 3/19/2025 | Listed for sale | $525,000 |
Source: | ||
Public tax history
| Year | Property taxes | Tax assessment |
|---|---|---|
| 2025 | $10,285 | $354,300 |
| 2024 | $10,285 | $354,300 |
| 2023 | -- | $354,300 |
Find assessor info on the county website
Neighborhood: 07438
Nearby schools
GreatSchools rating
- NAMilton Elementary SchoolGrades: PK-KDistance: 0.5 mi
- 6/10Jefferson Twp Middle SchoolGrades: 6-8Distance: 2 mi
- 4/10Jefferson Twp High SchoolGrades: 9-12Distance: 1.9 mi
Get a cash offer in 3 minutes
Find out how much your home could sell for in as little as 3 minutes with a no-obligation cash offer.
Estimated market value$573,100
Get a cash offer in 3 minutes
Find out how much your home could sell for in as little as 3 minutes with a no-obligation cash offer.
Estimated market value
$573,100

