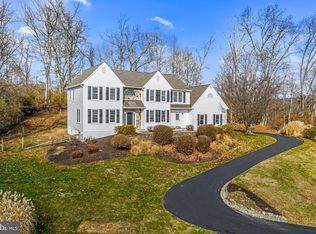This impressive custom home, inspired by an English Chateau, is perfectly situated on 2.7 private acres and boasts an in-ground pool, pool house, tennis court, and stunning views of Marsh Creek Park and the beautiful Chester County countryside. A winding drive leads you through a porte-cochre, to a convenient attached three car carriage garage. The large wood front door with detailed carvings and transom opens to hand-laid brick floor foyer that leads you to an oversized living room with dramatic 20' cathedral ceilings, exposed beams, slate surround wood-burning fireplace with a 1913 carved oak accent imported from England, wet-bar, picture window with seat to enjoy your private views, and French doors to a brick terrace. Travel down the hall to a grand formal dining room with arched entryway, built-in wine cabinet, wide width pegged hardwood floors, and saloon door access to the kitchen. Your brick hall then leads past the powder and mud rooms to a warm and charming family room with wide plank floors, brick wood-burning fireplace, custom wood trim accents, cathedral ceiling with exposed beams and slider to the deck. Joining the family room and dining room is the galley-style kitchen with pantry, double Kohler sink, tile backsplash and counters, double wall oven, electric cook-top stove, and built-in desk area. When it is time to retire for the evening, a private stairway with wrought iron railing leads to a second floor master suite with a balcony overlooking the living room, French doors to a Juliet balcony overlooking the splendid grounds, a hallway of closets offering plenty of storage, and a full bath with double sinks and tile shower. The lower level is home to 3 full baths, 4 additional bedrooms, a large utility/laundry room, an office or study, extensive storage, and French doors with access to a paver brick patio and your back yard oasis. The grounds and amenities are equally as impressive as the home, with an in-ground pool surrounded by an English chateau style stone gate, a pool house with full bath and brick fireplace, a recently resurfaced tennis court, and a tennis court storage room! If you appreciate quality construction, unique details, and delightful bucolic views, this may just be the homestead for you! This charming property is situated across the street from a 200 acre Nature Preserve and is located in the highly acclaimed Downingtown School District.
This property is off market, which means it's not currently listed for sale or rent on Zillow. This may be different from what's available on other websites or public sources.

