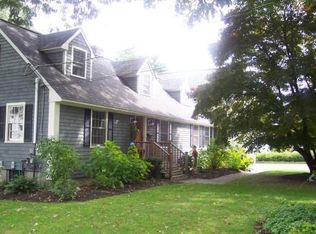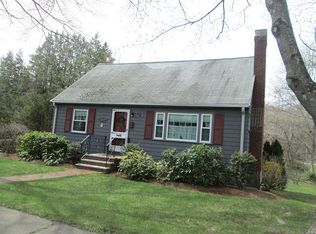Sold for $1,721,303
$1,721,303
32 Sturges Rd, Reading, MA 01867
4beds
4,258sqft
Single Family Residence
Built in 1956
0.28 Acres Lot
$1,766,200 Zestimate®
$404/sqft
$7,524 Estimated rent
Home value
$1,766,200
$1.62M - $1.93M
$7,524/mo
Zestimate® history
Loading...
Owner options
Explore your selling options
What's special
FINALLY, a house that CHECKS all of the boxes, a STUNNING 4 bedroom, 5 bath (3 full, 2 half) EXPANDED COLONIAL on a QUIET STREET in Reading’s desirable Westside. The SUN-DRENCHED front to back LIVING ROOM is the first stop in this beautiful FAMILY HOME. THE DREAM KITCHEN with INSET CABINETRY, A WALNUT ISLAND and DOUBLE OVENS is a SHOWSTOPPER. Attached is a fabulous ENTERTAINMENT DECK overlooking A FENCED-IN BACKYARD & the FIRE PLACED DINING ROOM. The MUDROOM WING features a half bath, LAUNDRY ROOM & STORAGE right off off the OVERSIZED 2-CAR GARAGE. The FAMILY ROOM has ENDLESS POSSIBILITIES due to its SIZE & LAYOUT. The 2nd floor features 4 BEDROOMS & 2 FULL BATHS. Your PRIMARY SUITE is PRIVATE & offers a LARGE WALK-IN CLOSET. The lower level features a FULL BATH, GYM & an additional BONUS ROOM. This home is BEAUTIFULLY PRESENTED with PRISTINE HARDWOOD FLOORS, ON TREND COLORS and BEAUTIFUL FINISHES! Close to MAJOR HIGHWAYS, PARKS, SCHOOLS & all READING has to offer!
Zillow last checked: 8 hours ago
Listing updated: June 29, 2024 at 11:24am
Listed by:
Margaret O'Sullivan 781-439-2566,
William Raveis R.E. & Home Services 781-670-5200
Bought with:
Matthew Dillon
Landmark Boston Realty
Source: MLS PIN,MLS#: 73238207
Facts & features
Interior
Bedrooms & bathrooms
- Bedrooms: 4
- Bathrooms: 5
- Full bathrooms: 3
- 1/2 bathrooms: 2
Primary bedroom
- Features: Bathroom - Full, Walk-In Closet(s), Flooring - Hardwood
- Level: Second
- Area: 204
- Dimensions: 17 x 12
Bedroom 2
- Features: Flooring - Hardwood
- Level: Second
- Area: 195
- Dimensions: 15 x 13
Bedroom 3
- Features: Flooring - Hardwood
- Level: Second
- Area: 132
- Dimensions: 12 x 11
Bedroom 4
- Features: Flooring - Hardwood
- Level: Second
- Area: 104
- Dimensions: 13 x 8
Primary bathroom
- Features: Yes
Bathroom 1
- Features: Bathroom - Full
- Level: Second
- Area: 64
- Dimensions: 8 x 8
Bathroom 2
- Features: Bathroom - Full
- Level: Second
- Area: 88
- Dimensions: 11 x 8
Bathroom 3
- Features: Bathroom - Full
- Level: Basement
- Area: 50
- Dimensions: 10 x 5
Dining room
- Features: Flooring - Hardwood
- Level: First
- Area: 204
- Dimensions: 17 x 12
Family room
- Features: Vaulted Ceiling(s), Flooring - Hardwood
- Level: First
- Area: 832
- Dimensions: 32 x 26
Kitchen
- Features: Flooring - Hardwood, Kitchen Island, Exterior Access, Remodeled
- Level: First
- Area: 418
- Dimensions: 22 x 19
Living room
- Features: Flooring - Hardwood
- Level: First
- Area: 414
- Dimensions: 23 x 18
Heating
- Baseboard, Oil
Cooling
- Central Air
Appliances
- Included: Range, Oven, Dishwasher, Refrigerator, Washer, Dryer
- Laundry: Closet/Cabinets - Custom Built, Flooring - Stone/Ceramic Tile, First Floor
Features
- Bathroom - Half, Bathroom, Exercise Room, Mud Room
- Flooring: Tile, Hardwood, Flooring - Stone/Ceramic Tile
- Basement: Full,Finished
- Number of fireplaces: 1
- Fireplace features: Dining Room
Interior area
- Total structure area: 4,258
- Total interior livable area: 4,258 sqft
Property
Parking
- Total spaces: 6
- Parking features: Attached, Paved Drive, Off Street, Paved
- Attached garage spaces: 2
- Uncovered spaces: 4
Features
- Patio & porch: Deck - Composite
- Exterior features: Deck - Composite, Rain Gutters, Fenced Yard
- Fencing: Fenced/Enclosed,Fenced
Lot
- Size: 0.28 Acres
- Features: Easements, Level
Details
- Parcel number: M:007.000000027.0,730421
- Zoning: S15
Construction
Type & style
- Home type: SingleFamily
- Architectural style: Colonial
- Property subtype: Single Family Residence
Materials
- Frame
- Foundation: Concrete Perimeter
- Roof: Shingle
Condition
- Year built: 1956
Utilities & green energy
- Electric: Circuit Breakers
- Sewer: Public Sewer
- Water: Public
Community & neighborhood
Community
- Community features: Public Transportation, Shopping, Tennis Court(s), Park, Walk/Jog Trails, Golf, Highway Access, Private School, Public School, T-Station
Location
- Region: Reading
- Subdivision: West side
Price history
| Date | Event | Price |
|---|---|---|
| 6/28/2024 | Sold | $1,721,303+14.8%$404/sqft |
Source: MLS PIN #73238207 Report a problem | ||
| 5/24/2024 | Pending sale | $1,499,900$352/sqft |
Source: | ||
| 5/24/2024 | Contingent | $1,499,900$352/sqft |
Source: MLS PIN #73238207 Report a problem | ||
| 5/15/2024 | Listed for sale | $1,499,900+782.3%$352/sqft |
Source: MLS PIN #73238207 Report a problem | ||
| 6/15/1994 | Sold | $170,000$40/sqft |
Source: Public Record Report a problem | ||
Public tax history
| Year | Property taxes | Tax assessment |
|---|---|---|
| 2025 | $12,232 +1.2% | $1,073,900 +4.1% |
| 2024 | $12,092 +3.3% | $1,031,700 +10.9% |
| 2023 | $11,711 +3.9% | $930,200 +10% |
Find assessor info on the county website
Neighborhood: 01867
Nearby schools
GreatSchools rating
- 8/10Joshua Eaton Elementary SchoolGrades: K-5Distance: 0.5 mi
- 8/10Walter S Parker Middle SchoolGrades: 6-8Distance: 1.1 mi
- 9/10Reading Memorial High SchoolGrades: 9-12Distance: 1.9 mi
Schools provided by the listing agent
- High: Rmhs
Source: MLS PIN. This data may not be complete. We recommend contacting the local school district to confirm school assignments for this home.
Get a cash offer in 3 minutes
Find out how much your home could sell for in as little as 3 minutes with a no-obligation cash offer.
Estimated market value$1,766,200
Get a cash offer in 3 minutes
Find out how much your home could sell for in as little as 3 minutes with a no-obligation cash offer.
Estimated market value
$1,766,200

