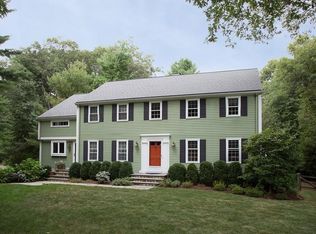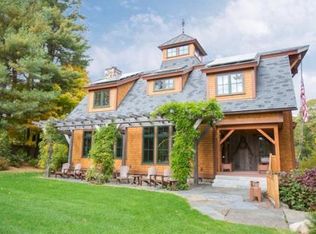Sold for $1,850,000
$1,850,000
32 Stony Brook Rd, Weston, MA 02493
5beds
3,560sqft
Single Family Residence
Built in 1975
0.92 Acres Lot
$1,903,400 Zestimate®
$520/sqft
$7,015 Estimated rent
Home value
$1,903,400
$1.75M - $2.07M
$7,015/mo
Zestimate® history
Loading...
Owner options
Explore your selling options
What's special
This stunning 5-bedroom colonial home presents a rare opportunity to establish roots in one of Weston’s most sought-after neighborhoods. Set on nearly 1 acre on a cul de sac, the property offers privacy, beautifully landscaped gardens, a screened-in porch and access to miles of trails. Inside, the home features a versatile floor plan for both informal and formal gatherings. The eat in kitchen has ample cabinetry, stainless appliances, granite counters,a large island and is open to both a dining room and family room with a wood stove/fireplace. The main level also includes an expansive living room w/fireplace and picture window, a home office, & powder room. Upstairs, the primary offers a full bath & two walk-in closets plus four additional bedrooms and another updated full bath. The finished lower level boasts a playroom and abundant storage. Central air, two car garage, hardwood floors & whole house generator. 100k+ of improvements since 2015 including a new heating system & new roof.
Zillow last checked: 8 hours ago
Listing updated: July 17, 2024 at 01:50pm
Listed by:
Denise Mosher 781-267-5750,
Coldwell Banker Realty - Weston 781-894-5555
Bought with:
Leena Agnihotri
Compass
Source: MLS PIN,MLS#: 73245504
Facts & features
Interior
Bedrooms & bathrooms
- Bedrooms: 5
- Bathrooms: 3
- Full bathrooms: 2
- 1/2 bathrooms: 1
Primary bedroom
- Features: Bathroom - Full, Walk-In Closet(s), Closet/Cabinets - Custom Built, Flooring - Hardwood, Recessed Lighting, Closet - Double
- Level: Second
- Area: 273
- Dimensions: 21 x 13
Bedroom 2
- Features: Closet, Flooring - Hardwood
- Level: Second
- Area: 169
- Dimensions: 13 x 13
Bedroom 3
- Features: Closet, Flooring - Hardwood
- Level: Second
- Area: 221
- Dimensions: 17 x 13
Bedroom 4
- Features: Closet, Flooring - Hardwood
- Level: Second
- Area: 140
- Dimensions: 14 x 10
Bedroom 5
- Features: Closet, Closet/Cabinets - Custom Built, Flooring - Hardwood
- Level: Second
- Area: 121
- Dimensions: 11 x 11
Primary bathroom
- Features: Yes
Bathroom 1
- Features: Bathroom - Half
- Level: First
Bathroom 2
- Features: Bathroom - Full
- Level: Second
Bathroom 3
- Features: Bathroom - Full
- Level: Second
Dining room
- Features: Closet/Cabinets - Custom Built, Flooring - Hardwood, Chair Rail
- Level: First
- Area: 182
- Dimensions: 13 x 14
Family room
- Features: Wood / Coal / Pellet Stove, Beamed Ceilings, Closet/Cabinets - Custom Built, Flooring - Hardwood, Exterior Access, Recessed Lighting
- Level: First
- Area: 260
- Dimensions: 20 x 13
Kitchen
- Features: Flooring - Hardwood, Dining Area, Pantry, Countertops - Stone/Granite/Solid, Kitchen Island, Exterior Access, Recessed Lighting, Stainless Steel Appliances
- Level: First
- Area: 231
- Dimensions: 11 x 21
Living room
- Features: Flooring - Hardwood, Window(s) - Bay/Bow/Box, Recessed Lighting
- Level: Main,First
- Area: 345
- Dimensions: 23 x 15
Office
- Features: Closet/Cabinets - Custom Built, Flooring - Hardwood
- Level: First
- Area: 154
- Dimensions: 11 x 14
Heating
- Baseboard, Oil
Cooling
- Central Air, Passive Cooling, Whole House Fan
Appliances
- Included: Range, Dishwasher, Disposal, Microwave, Refrigerator, Washer, Dryer
- Laundry: First Floor, Electric Dryer Hookup
Features
- Closet/Cabinets - Custom Built, Recessed Lighting, Closet, Home Office, Play Room, Mud Room
- Flooring: Tile, Carpet, Hardwood, Flooring - Hardwood, Flooring - Wall to Wall Carpet, Flooring - Stone/Ceramic Tile
- Windows: Insulated Windows, Storm Window(s)
- Basement: Full,Partially Finished,Interior Entry,Garage Access,Radon Remediation System
- Number of fireplaces: 3
- Fireplace features: Living Room, Master Bedroom
Interior area
- Total structure area: 3,560
- Total interior livable area: 3,560 sqft
Property
Parking
- Total spaces: 10
- Parking features: Attached, Garage Door Opener, Oversized, Paved Drive, Off Street, Paved
- Attached garage spaces: 2
- Uncovered spaces: 8
Features
- Patio & porch: Screened, Patio
- Exterior features: Porch - Screened, Patio, Rain Gutters
- Has view: Yes
- View description: Scenic View(s)
Lot
- Size: 0.92 Acres
- Features: Cul-De-Sac, Wooded, Flood Plain
Details
- Additional structures: Workshop
- Parcel number: M:002.0 L:0064 S:000.0,866488
- Zoning: SFR
Construction
Type & style
- Home type: SingleFamily
- Architectural style: Colonial
- Property subtype: Single Family Residence
Materials
- Frame
- Foundation: Concrete Perimeter
- Roof: Shingle
Condition
- Year built: 1975
Utilities & green energy
- Electric: Generator, Circuit Breakers, 200+ Amp Service, Generator Connection
- Sewer: Private Sewer
- Water: Public
- Utilities for property: for Electric Range, for Electric Oven, for Electric Dryer, Generator Connection
Community & neighborhood
Security
- Security features: Security System
Community
- Community features: Public Transportation, Tennis Court(s), Walk/Jog Trails, Bike Path, Conservation Area
Location
- Region: Weston
Other
Other facts
- Road surface type: Paved
Price history
| Date | Event | Price |
|---|---|---|
| 7/17/2024 | Sold | $1,850,000+12.1%$520/sqft |
Source: MLS PIN #73245504 Report a problem | ||
| 6/7/2024 | Contingent | $1,650,000$463/sqft |
Source: MLS PIN #73245504 Report a problem | ||
| 5/31/2024 | Listed for sale | $1,650,000$463/sqft |
Source: MLS PIN #73245504 Report a problem | ||
Public tax history
| Year | Property taxes | Tax assessment |
|---|---|---|
| 2025 | $18,450 +48.4% | $1,662,200 +48.7% |
| 2024 | $12,431 -2.7% | $1,117,900 +3.6% |
| 2023 | $12,772 +0.3% | $1,078,700 +8.5% |
Find assessor info on the county website
Neighborhood: 02493
Nearby schools
GreatSchools rating
- 10/10Country Elementary SchoolGrades: PK-3Distance: 2.6 mi
- 8/10Weston Middle SchoolGrades: 6-8Distance: 4.2 mi
- 9/10Weston High SchoolGrades: 9-12Distance: 4.2 mi
Schools provided by the listing agent
- Elementary: Weston
- Middle: Weston Ms
- High: Weston Hs
Source: MLS PIN. This data may not be complete. We recommend contacting the local school district to confirm school assignments for this home.
Get a cash offer in 3 minutes
Find out how much your home could sell for in as little as 3 minutes with a no-obligation cash offer.
Estimated market value$1,903,400
Get a cash offer in 3 minutes
Find out how much your home could sell for in as little as 3 minutes with a no-obligation cash offer.
Estimated market value
$1,903,400

