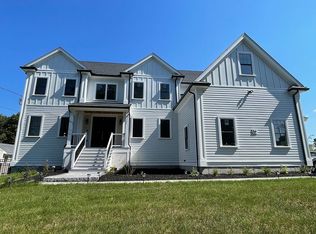Elegant and Unique.This modern farmhouse inspired colonial offers 10 rooms, 4 bdrms, 5 baths and ~5000sf of above grade living space. Multiple modern amenities, soft color schemes and natural lighting abound throughout. From the mud room with its radiant heated tile, enter into the modern kitchen with 8 foot island, two pantries, SS appliances and 6 burner stove. Walk into the family room stretching across the back of the house, with 17 foot coffered ceilings, gas fireplace, and two, triple full view patio french doors overlooking the backyard.The Master Suite offers enough room to combine a sleeping and sitting area, a master bath with Carrara marble tile (also radiant heated) So much more!
This property is off market, which means it's not currently listed for sale or rent on Zillow. This may be different from what's available on other websites or public sources.
