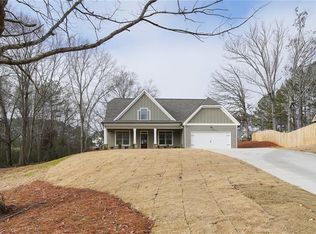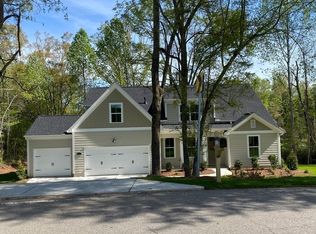Closed
$355,000
32 Stonegate Ct, Dallas, GA 30157
3beds
2,108sqft
Single Family Residence, Residential
Built in 2017
0.46 Acres Lot
$371,400 Zestimate®
$168/sqft
$2,133 Estimated rent
Home value
$371,400
$353,000 - $390,000
$2,133/mo
Zestimate® history
Loading...
Owner options
Explore your selling options
What's special
Motivated Seller. Welcome to this charming farmhouse-style home nestled in the heart of Dallas, GA. With its delightful combination of rustic charm and modern comforts, this property offers a cozy and inviting atmosphere for you to call home. This home features 3 bedroom and 2 1/2 bathrooms with the primary suite conveniently located on the main level, offering privacy and easy access. The main level has hardwood floors throughout, with a separate formal dining room. The living area is open concept and flows into the eat in kitchen area. The laundry room is located on the main level with a half bath. Upstairs has two addition bedrooms and a full bathroom. In addition, upstairs, you’ll find a versatile and spacious loft area that can be used as an additional living space, office, or play area. Enjoy the Southern charm and relax on the expansive front porch, perfect for morning coffee or evening conversations with neighbors. The property boasts a generously sized backyard providing ample space for outdoor activities, gardening, and entertaining. The backyard features a detached storage shed for additional storage. The Stonegate Community has no HOA. Conveniently located in Dallas, GA, you’ll have easy access to nearby amenities, schools, shopping centers, and parks. Experience the tranquility of country living while still being within reach of urban conveniences. Well maintained home.
Zillow last checked: 8 hours ago
Listing updated: November 29, 2023 at 10:54pm
Listing Provided by:
GEORGINA Branson,
Parc Avenue Realty sales@parcavenuerealty.com
Bought with:
ANTOINETTE THOMAS, 404140
League Realty & Associates
Source: FMLS GA,MLS#: 7245469
Facts & features
Interior
Bedrooms & bathrooms
- Bedrooms: 3
- Bathrooms: 3
- Full bathrooms: 2
- 1/2 bathrooms: 1
- Main level bathrooms: 1
- Main level bedrooms: 1
Primary bedroom
- Features: Master on Main
- Level: Master on Main
Bedroom
- Features: Master on Main
Primary bathroom
- Features: Double Vanity, Separate Tub/Shower, Soaking Tub
Dining room
- Features: Separate Dining Room
Kitchen
- Features: Breakfast Bar, Breakfast Room, Eat-in Kitchen, Kitchen Island, Pantry, Stone Counters, View to Family Room
Heating
- Central
Cooling
- Central Air
Appliances
- Included: Dishwasher, Disposal, Electric Water Heater, Gas Oven, Refrigerator
- Laundry: Laundry Room, Main Level
Features
- Double Vanity, Entrance Foyer, High Ceilings 9 ft Main, Tray Ceiling(s), Vaulted Ceiling(s), Walk-In Closet(s)
- Flooring: Carpet, Hardwood
- Windows: Double Pane Windows, Window Treatments
- Basement: None
- Attic: Pull Down Stairs
- Number of fireplaces: 1
- Fireplace features: Family Room, Gas Starter
- Common walls with other units/homes: No Common Walls
Interior area
- Total structure area: 2,108
- Total interior livable area: 2,108 sqft
Property
Parking
- Total spaces: 4
- Parking features: Driveway, Garage, Garage Door Opener, Garage Faces Front, Level Driveway
- Garage spaces: 2
- Has uncovered spaces: Yes
Accessibility
- Accessibility features: None
Features
- Levels: Two
- Stories: 2
- Patio & porch: Covered, Front Porch
- Exterior features: Private Yard, Rain Gutters
- Pool features: None
- Spa features: None
- Fencing: Back Yard
- Has view: Yes
- View description: City
- Waterfront features: None
- Body of water: None
Lot
- Size: 0.46 Acres
- Features: Back Yard, Front Yard, Landscaped
Details
- Additional structures: Shed(s)
- Parcel number: 077544
- Other equipment: Satellite Dish
- Horse amenities: None
Construction
Type & style
- Home type: SingleFamily
- Architectural style: Farmhouse
- Property subtype: Single Family Residence, Residential
Materials
- Vinyl Siding
- Foundation: Slab
- Roof: Composition
Condition
- Resale
- New construction: No
- Year built: 2017
Utilities & green energy
- Electric: None
- Sewer: Septic Tank
- Water: Public
- Utilities for property: Cable Available, Electricity Available, Natural Gas Available, Phone Available, Underground Utilities, Water Available
Green energy
- Energy efficient items: None
- Energy generation: None
Community & neighborhood
Security
- Security features: Carbon Monoxide Detector(s), Secured Garage/Parking, Security Lights, Security System Owned, Smoke Detector(s)
Community
- Community features: None
Location
- Region: Dallas
- Subdivision: Stonegate
HOA & financial
HOA
- Has HOA: No
Other
Other facts
- Road surface type: Asphalt
Price history
| Date | Event | Price |
|---|---|---|
| 11/27/2023 | Sold | $355,000$168/sqft |
Source: | ||
| 11/15/2023 | Pending sale | $355,000$168/sqft |
Source: | ||
| 10/25/2023 | Price change | $355,000-2.7%$168/sqft |
Source: | ||
| 10/12/2023 | Price change | $365,000-1.4%$173/sqft |
Source: | ||
| 9/30/2023 | Price change | $370,000-1.3%$176/sqft |
Source: | ||
Public tax history
| Year | Property taxes | Tax assessment |
|---|---|---|
| 2025 | $647 +7.6% | $151,488 +1.7% |
| 2024 | $601 -84.1% | $149,016 +2.9% |
| 2023 | $3,774 +3.1% | $144,756 +7.3% |
Find assessor info on the county website
Neighborhood: 30157
Nearby schools
GreatSchools rating
- 5/10Nebo Elementary SchoolGrades: PK-5Distance: 2.5 mi
- 6/10South Paulding Middle SchoolGrades: 6-8Distance: 0.3 mi
- 5/10South Paulding High SchoolGrades: 9-12Distance: 3.1 mi
Schools provided by the listing agent
- Elementary: Nebo
- Middle: South Paulding
- High: South Paulding
Source: FMLS GA. This data may not be complete. We recommend contacting the local school district to confirm school assignments for this home.
Get a cash offer in 3 minutes
Find out how much your home could sell for in as little as 3 minutes with a no-obligation cash offer.
Estimated market value$371,400
Get a cash offer in 3 minutes
Find out how much your home could sell for in as little as 3 minutes with a no-obligation cash offer.
Estimated market value
$371,400

