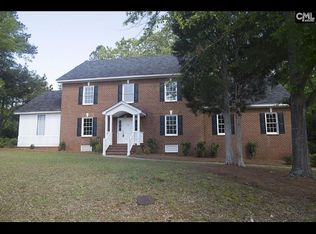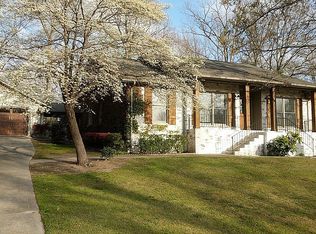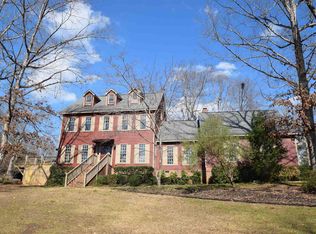All Brick, Ranch located on quiet cul-de-sac. 3 BR, 3 Full Baths, 2 Car, Side Entry Garage Plus SEPARATE, BRICK 3rd CAR, CLIMATE CONTROLLED GARAGE/SHOP! Sip your favorite beverage on the generous front porch or lounge on your multi-tiered deck overlooking your backyard adjoining green space/walking trails. Breakfast in your eat in kitchen cafe boasting granite countertops, tile back splash, custom cabinetry with glass front doors, wide plank heart of pine floors, under cabinet and up lighting or opt to dine formally. Spacious Great Room features Gas FP with stunning cherry mantle, ceiling fan and specialty lighting. Large master features his & hers closets and private access to the deck. Never run out of storage with convenient walk in space over garage. 3 total garage spaces or 2 plus climate controlled shop/man cave. Mature Landscaping, stone walkways, accents & irrigation. Full gutters, architectural shingles. Bonus space over garage not included in SF. Very convenient to shopping, entertainment and interstates. Don't miss this one.
This property is off market, which means it's not currently listed for sale or rent on Zillow. This may be different from what's available on other websites or public sources.


