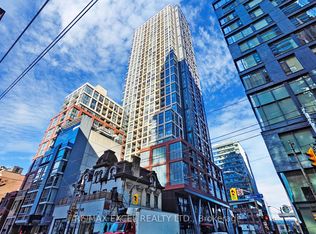Experience the Best in City Living! Imagine Waking Up in a Sophisticated Sub Penthouse With a Grand South Facing Terrace in the Boutique Stewart Lofts. As Large as Many Houses, Boasting1,896 Sf of Upgraded Space on Two Levels, This 3 Bedroom 2.5 Bath Condo Combines the Edginess of a Loft - Exposed Ducts and Concrete Ceilings - with the Elegant Classicism of Panelled Walls and a Crystal Chandelier in the Dining Room. Filled with Light from South-Facing Floor to Ceiling Windows in Every Room, You Will Love Entertaining on the Deep, Furniture-Friendly 347Sf Terrace with Gas BBQ. Your Updated Chef's Kitchen Includes Stainless Steel Appliances, a Huge Island for Your Guests to Gather Around, and that Coveted Butler's Pantry for Extra Storage. Upstairs You'll Find an Expansive Primary Suite that can Easily Accommodate a King Size Bed and Bedroom Furnishings. The Two Additional Bedrooms are Spacious With Their Own Double Closets. In the Heart of King West, This Superb Location Means You Can Walk Everywhere -You're in the Nexus of Great Restos, Shopping and Entertainment Spots. The WELL's Upscale Shopping Plaza, Filled with Interesting Eateries, a Huge Indigo and Boutique and Mainstream Shops is a 5-Minute Stroll. Public Transit is Steps Away, or Pull Your Car Out of the Garage and Easily Hop on the Gardiner. Enjoy an A++ Lifestyle in This Gorgeous Unit!
IDX information is provided exclusively for consumers' personal, non-commercial use, that it may not be used for any purpose other than to identify prospective properties consumers may be interested in purchasing, and that data is deemed reliable but is not guaranteed accurate by the MLS .
Apartment for rent
C$6,750/mo
32 Stewart St #705-C01, Toronto, ON M5V 3T2
3beds
Price may not include required fees and charges.
Apartment
Available now
-- Pets
Central air
In unit laundry
1 Parking space parking
Natural gas, forced air
What's special
Sophisticated sub penthouseGrand south facing terraceExposed ductsPanelled wallsCrystal chandelierFloor to ceiling windowsStainless steel appliances
- 7 days
- on Zillow |
- -- |
- -- |
Travel times
Start saving for your dream home
Consider a first time home buyer savings account designed to grow your down payment with up to a 6% match & 4.15% APY.
Facts & features
Interior
Bedrooms & bathrooms
- Bedrooms: 3
- Bathrooms: 3
- Full bathrooms: 3
Heating
- Natural Gas, Forced Air
Cooling
- Central Air
Appliances
- Included: Oven, Range
- Laundry: In Unit, In-Suite Laundry, Laundry Closet
Features
- Elevator, View
Property
Parking
- Total spaces: 1
- Parking features: Contact manager
- Details: Contact manager
Features
- Stories: 2
- Exterior features: Contact manager
- Has view: Yes
- View description: City View
Construction
Type & style
- Home type: Apartment
- Property subtype: Apartment
Utilities & green energy
- Utilities for property: Water
Community & HOA
Location
- Region: Toronto
Financial & listing details
- Lease term: Contact For Details
Price history
Price history is unavailable.
Neighborhood: Waterfront Communities
There are 2 available units in this apartment building
![[object Object]](https://photos.zillowstatic.com/fp/6b3285acf08aff4e28f684a0a5875f50-p_i.jpg)
