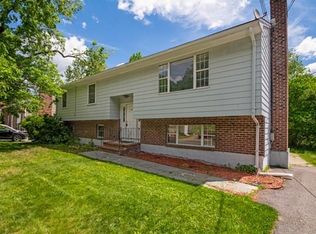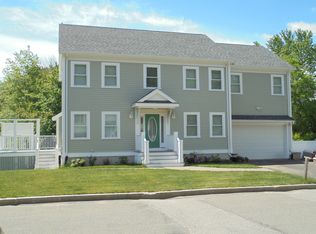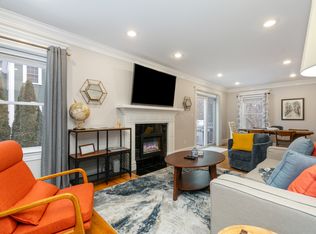Offer, if any, due 5pm Wednesday 20 2021. Beautifully REDONE ! Living Area: 2925 sq ft. ! Perfect In-law set up ! Three bedrooms up and three bedrooms down! Brand New Oil Heating System ! Expansive and Bright ! JUST MOVE IN ! MAIN LEVEL: NEW hardwood floors, light fixtures. Central Air. KITCHEN: NEW Countertop, Sink, Faucet fixtures, Bottom cabinets. BATH: - NEW Toilet, Sink, Counter, Fan, Heat lamp, Tile, Floor, Walls. LOWER LEVEL: NEW floors, counter, sink, faucet. Painted Cabinets. BATH: NEW Floor. INTERIOR: NEWLY painted. Fireplaces on BOTH levels. Over sized eat in kitchens. Laundry set ups on both floors. 2019 Vinyl Siding and Windows (excluding Main level Picture window). Private yard. NO basement area below Lower Level. Sold as is, as seen.
This property is off market, which means it's not currently listed for sale or rent on Zillow. This may be different from what's available on other websites or public sources.


