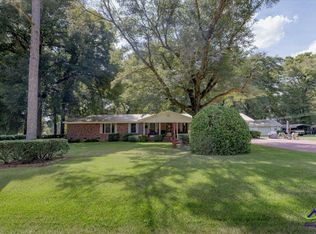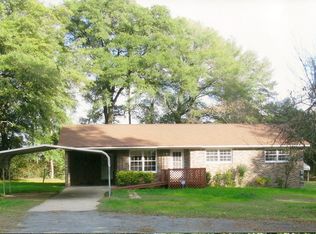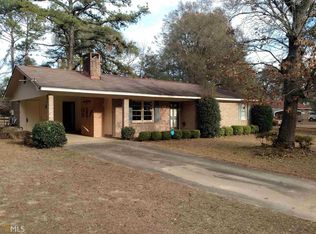Closed
$118,800
32 Stevens Rd, Hawkinsville, GA 31036
3beds
1,580sqft
Single Family Residence
Built in 1969
2.61 Acres Lot
$118,400 Zestimate®
$75/sqft
$1,543 Estimated rent
Home value
$118,400
Estimated sales range
Not available
$1,543/mo
Zestimate® history
Loading...
Owner options
Explore your selling options
What's special
Welcome to 32 Stevens Rd, a property that combines comfortable living with 2.6 acres of open land. This 3 bedroom, 2 bathroom home offers 1,560 sq ft of living space, set on a spacious lot with plenty of room for outdoor projects, recreation, or future expansion. The land is the highlight here, giving you the flexibility to create your vision, whether that's gardening, adding a workshop, or simply enjoying the wide-open space around you. Inside, the home features a practical and inviting layout with generous living areas and three well-proportioned bedrooms. It's move-in ready today, with the potential to update and personalize as you wish.
Zillow last checked: 8 hours ago
Listing updated: October 17, 2025 at 09:55am
Listed by:
William Walton-Dean 478-371-7069,
Century 21 Homes & Investments
Bought with:
Tori D Simmons, 390318
Simmons Realty Group & Associates
Source: GAMLS,MLS#: 10613648
Facts & features
Interior
Bedrooms & bathrooms
- Bedrooms: 3
- Bathrooms: 2
- Full bathrooms: 2
- Main level bathrooms: 2
- Main level bedrooms: 3
Heating
- Electric
Cooling
- Electric
Appliances
- Included: Dishwasher, Oven/Range (Combo)
- Laundry: Laundry Closet
Features
- Master On Main Level
- Flooring: Carpet
- Basement: Crawl Space
- Has fireplace: No
Interior area
- Total structure area: 1,580
- Total interior livable area: 1,580 sqft
- Finished area above ground: 1,580
- Finished area below ground: 0
Property
Parking
- Parking features: Carport
- Has carport: Yes
Features
- Levels: One
- Stories: 1
Lot
- Size: 2.61 Acres
- Features: Private
Details
- Parcel number: 118B3830008
Construction
Type & style
- Home type: SingleFamily
- Architectural style: Ranch
- Property subtype: Single Family Residence
Materials
- Brick
- Roof: Other
Condition
- Resale
- New construction: No
- Year built: 1969
Utilities & green energy
- Sewer: Public Sewer
- Water: Public
- Utilities for property: Electricity Available
Community & neighborhood
Community
- Community features: None
Location
- Region: Hawkinsville
- Subdivision: Gregory
Other
Other facts
- Listing agreement: Exclusive Right To Sell
Price history
| Date | Event | Price |
|---|---|---|
| 10/17/2025 | Sold | $118,800-1%$75/sqft |
Source: | ||
| 10/3/2025 | Pending sale | $120,000$76/sqft |
Source: CGMLS #256273 Report a problem | ||
| 9/26/2025 | Listed for sale | $120,000+76.5%$76/sqft |
Source: CGMLS #256273 Report a problem | ||
| 7/29/2005 | Sold | $68,000$43/sqft |
Source: Public Record Report a problem | ||
Public tax history
| Year | Property taxes | Tax assessment |
|---|---|---|
| 2024 | $1,655 +73.9% | $70,523 +110.7% |
| 2023 | $952 -0.6% | $33,473 0% |
| 2022 | $958 -0.2% | $33,474 |
Find assessor info on the county website
Neighborhood: 31036
Nearby schools
GreatSchools rating
- 4/10Pulaski County Elementary SchoolGrades: PK-5Distance: 2.6 mi
- 5/10Pulaski County Middle SchoolGrades: 6-8Distance: 3 mi
- 5/10Hawkinsville High SchoolGrades: 9-12Distance: 3 mi
Schools provided by the listing agent
- Elementary: Pulaski
- Middle: Pulaski County
- High: Hawkinsville
Source: GAMLS. This data may not be complete. We recommend contacting the local school district to confirm school assignments for this home.

Get pre-qualified for a loan
At Zillow Home Loans, we can pre-qualify you in as little as 5 minutes with no impact to your credit score.An equal housing lender. NMLS #10287.


