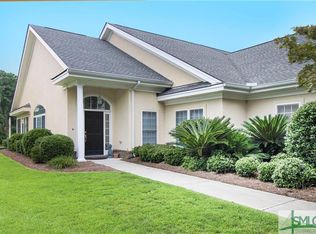Spacious 2-story townhome with master down. Open floor plan with lofty ceilings, kitchen w/ breakfast room & pantry, D/R, G/R, 3 BR and bonus/loft. 2.5 baths and lots of storage space. Includes 2 car garage. Lagoon view! Brokered And Advertised By: SOUTHBRIDGE REALTY Listing Agent: Jennifer Scroggs
This property is off market, which means it's not currently listed for sale or rent on Zillow. This may be different from what's available on other websites or public sources.

