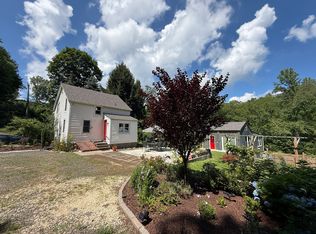This country estate,commanding views of three acres of natural beauty centered by a 1.2 acre pond, masterfully blends 18th century farmhouse charm with newly-built modern luxury. Original features include chestnut posts and beams, wide-plank pine floors, and a flued brick oven. Gather in the spacious chef's kitchen, sunroom, and family room anchored by a semi-circular fireplace crafted from the property's fieldstone. A second entrance with an original farmhouse door opens to a private home office with a fireplace.The primary suite offers a custom walk-in closet and panoramic pond views.Four additional bedrooms with en-suite baths; an in-law apartment with kitchen, private entrance, and full bath; and an oversized third floor and its balcony-in-the-sky further enhance the main residence.Drive down the 450' tree-lined stone driveway and walk the property to discover wild Concord grapes and roses growing in abundance. The pond, fed by Beaver Brook,is perfect for boating and sighting visiting herons,egrets and ducks. Specimen trees include an enormous black walnut and profuse nut-producing Gingko.Harvest nature's bounty from the raised-beds vegetable garden, separate herb garden, wild blackberry patch and apple and sour cherry trees. A 1,100 sq ft cottage,a rare legal rental generating income exceeding the property tax, offers still other possibilities: guest house, studio, home gym. A pool level with the home's expansive front terrace would complete a unique compound once built
This property is off market, which means it's not currently listed for sale or rent on Zillow. This may be different from what's available on other websites or public sources.
