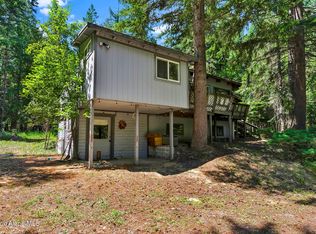Sold
Price Unknown
32 Starlight Rd, Naples, ID 83847
3beds
3baths
1,794sqft
Single Family Residence
Built in 1992
4.4 Acres Lot
$595,100 Zestimate®
$--/sqft
$2,155 Estimated rent
Home value
$595,100
Estimated sales range
Not available
$2,155/mo
Zestimate® history
Loading...
Owner options
Explore your selling options
What's special
Private homestead S of Bonners Ferry. Bring your green thumb here to this quaint 4.40A homestead complete w/ small orchard (apple, pear & cherry trees), chicken coop, lush green lawn & gardens brimming w/ flowering trees & shrubs. All surrounding a warm & inviting country home complete w/ cozy country kitchen, formal dining perfect for entertaining, Great Room w/ freestanding soap stone wood stove, inviting sunroom perfect for watching the seasons year round & abundant wood accents! Upstairs M suite is complete w/ laundry & att M Bath w/ jetted garden tub & a great bay window w/long range views of scenic Roman Nose Mtn. A second bedroom w/ a Jack n Jill Bathroom & a small loft library completes the upper level. There is an det 2 car Gar w/ a fantastic bonus room above. Multiple outbuildings & gardens galore! All conveniently located S of Bonners Ferry w/ paved access to drive. Easy commute to Bonners or Sandpoint for work or play. You owe it to yourself to see this one. Words cannot do it justice! Must see!
Zillow last checked: 8 hours ago
Listing updated: June 10, 2025 at 09:49am
Listed by:
Darlene Schneider 208-290-7159,
PACE-KERBY REAL ESTATE, INC,
Trevor Schneider 208-610-8211
Source: SELMLS,MLS#: 20250885
Facts & features
Interior
Bedrooms & bathrooms
- Bedrooms: 3
- Bathrooms: 3
- Main level bathrooms: 1
- Main level bedrooms: 1
Primary bedroom
- Description: Cozy Master W/ Bay Window & Roman Nose Mtn Views
- Level: Second
Bedroom 2
- Description: Guest Bedroom On Main
- Level: Main
Bedroom 3
- Description: Guest Bedroom On Upper Level W/ Jack N Jill Bath
- Level: Second
Bathroom 1
- Description: Quaint Bath On Main
- Level: Main
Bathroom 2
- Description: Master Suite W/ Tub Only
- Level: Second
Bathroom 3
- Description: Full Jack N Jill Bath Between Master & 2nd Bd
- Level: Second
Dining room
- Description: Formal Dining- Perfect for lg gatherings
- Level: Main
Kitchen
- Description: A country kitchen dream- cozy, all appliances incl
- Level: Main
Living room
- Description: Vaulted T&G Clgs, SOap Stone Wood Stove
- Level: Main
Heating
- Electric, Stove, See Remarks, Ductless
Appliances
- Included: Dishwasher, Range Hood, Microwave, Range/Oven, Refrigerator
- Laundry: Second Level, Located In Master Suite
Features
- High Speed Internet, Insulated, Pantry
- Flooring: Carpet
- Windows: Bay Window(s), Double Pane Windows, Insulated Windows, Sliders, Vinyl, See Remarks
- Basement: None,Crawl Space
- Has fireplace: Yes
- Fireplace features: Free Standing, Glass Doors, Stone, Stove, Wood Burning
Interior area
- Total structure area: 1,794
- Total interior livable area: 1,794 sqft
- Finished area above ground: 1,794
- Finished area below ground: 0
Property
Parking
- Total spaces: 1
- Parking features: Detached, Electricity, Insulated, Separate Exit, Garage Door Opener, Gravel, Enclosed
- Garage spaces: 1
- Has uncovered spaces: Yes
Features
- Levels: Two
- Stories: 2
- Patio & porch: Covered Porch, Patio, See Remarks
- Exterior features: Fire Pit
- Has view: Yes
- View description: Mountain(s)
Lot
- Size: 4.40 Acres
- Features: 5 to 10 Miles to City/Town, Landscaped, Level, Other, Mature Trees
Details
- Additional structures: Greenhouse, Shed(s), See Remarks
- Parcel number: RP60N01E067280A
- Zoning description: Rural
Construction
Type & style
- Home type: SingleFamily
- Architectural style: Craftsman
- Property subtype: Single Family Residence
Materials
- Frame, Wood Siding
- Roof: Composition
Condition
- Resale
- New construction: No
- Year built: 1992
Utilities & green energy
- Gas: Nearby
- Sewer: Septic Tank
- Water: Community
- Utilities for property: Electricity Connected, Garbage Available, Wireless
Community & neighborhood
Location
- Region: Naples
Other
Other facts
- Ownership: Fee Simple
- Road surface type: Paved
Price history
| Date | Event | Price |
|---|---|---|
| 6/9/2025 | Sold | -- |
Source: | ||
| 4/25/2025 | Pending sale | $599,000$334/sqft |
Source: | ||
| 4/18/2025 | Listed for sale | $599,000$334/sqft |
Source: | ||
| 11/1/1992 | Sold | -- |
Source: Agent Provided Report a problem | ||
Public tax history
| Year | Property taxes | Tax assessment |
|---|---|---|
| 2025 | $1,808 +6.4% | $513,860 +3.6% |
| 2024 | $1,699 -16.7% | $496,020 -4.2% |
| 2023 | $2,039 +20.5% | $517,660 +3.4% |
Find assessor info on the county website
Neighborhood: 83847
Nearby schools
GreatSchools rating
- 6/10Naples Elementary SchoolGrades: K-5Distance: 0.9 mi
- 7/10Boundary County Middle SchoolGrades: 6-8Distance: 7.3 mi
- 2/10Bonners Ferry High SchoolGrades: 9-12Distance: 7.2 mi
Schools provided by the listing agent
- Elementary: Valley View
- Middle: Boundary County
- High: Bonners Ferry
Source: SELMLS. This data may not be complete. We recommend contacting the local school district to confirm school assignments for this home.
