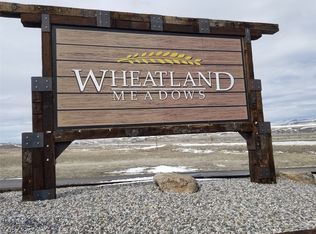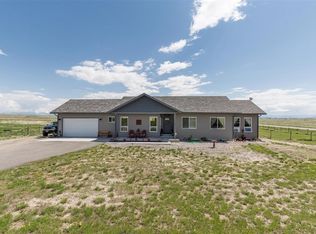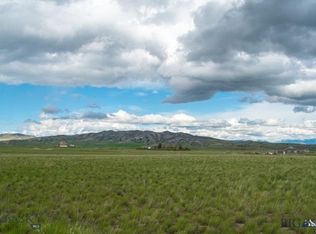Wide open spaces and surrounding mountain views highlight this impeccably cared for home in Wheatland Meadows, just 8 minutes from downtown Three Forks. The large windows and open layout create a bright, yet warm space from which to enjoy the 2.5+ acre lot and surroundings. Features include a main floor master with tiled walk-in shower and large walk-in closet, vaulted kitchen/living area, two additional main floor bedrooms & laundry room, plus an extra family room upstairs, partially finished basement, and 3 car garage with lots of storage! Lot includes a 50'x125' gravel RV/trailer pad with sewer, water, & electrical hookups, which could be an ideal shop location! Large yard with underground sprinklers and post & wire fencing. You'll enjoy the beautiful sunsets from the covered side patio. 5 min to Jefferson River access, 15-20 from Missouri, 20 min from Lewis & Clark Caverns, 10 min to Headwater's State Park and just a quick 30-minute commute to Bozeman!
This property is off market, which means it's not currently listed for sale or rent on Zillow. This may be different from what's available on other websites or public sources.


