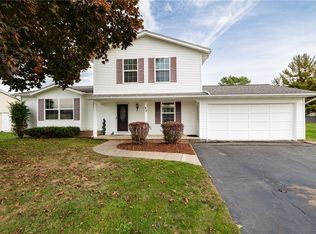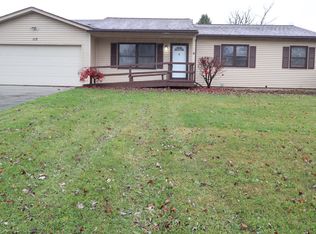Closed
$286,750
32 Stafford Way, Rochester, NY 14626
4beds
1,898sqft
Single Family Residence
Built in 1984
0.28 Acres Lot
$343,300 Zestimate®
$151/sqft
$2,613 Estimated rent
Home value
$343,300
$326,000 - $360,000
$2,613/mo
Zestimate® history
Loading...
Owner options
Explore your selling options
What's special
WELCOME HOME! This updated colonial home has so much to offer! Entry foyer with coat closet and updated powder room, formal living room overlooking the neighborhood street and opening to the formal dining room, and a spacious family room with sliding door to the backyard. Kitchen updated with newer KraftMaid cabinets and corian countertop! Enjoy gathering around the kitchen island or dinette space, with plenty of kitchen storage, pantry, and counter workspace! 4 bedrooms on the 2nd floor with a primary suite that includes a private bathroom and walk-in closet! NEW whole house generator 2022, Furnace and A/C 2021, hot water heater 2020! Water power back-up sump pump, 2-car garage with auto door opener, large basement waiting to be finished, vinyl siding, half of the backyard is fenced, large deck, storage shed, and GREENLIGHT internet available! Move in just in time to enjoy your summer in your new home! Delayed negotiations til 4/10/23 at 12PM.
Zillow last checked: 8 hours ago
Listing updated: May 22, 2023 at 01:41pm
Listed by:
Gary J. Norselli 585-540-1998,
Keller Williams Realty Greater Rochester
Bought with:
Scott G. Tantalo, 10301209654
Hunt Real Estate ERA/Columbus
Source: NYSAMLSs,MLS#: R1462998 Originating MLS: Rochester
Originating MLS: Rochester
Facts & features
Interior
Bedrooms & bathrooms
- Bedrooms: 4
- Bathrooms: 3
- Full bathrooms: 2
- 1/2 bathrooms: 1
- Main level bathrooms: 1
Heating
- Gas, Forced Air
Cooling
- Central Air
Appliances
- Included: Dryer, Dishwasher, Exhaust Fan, Disposal, Gas Oven, Gas Range, Gas Water Heater, Refrigerator, Range Hood, Washer
- Laundry: In Basement
Features
- Ceiling Fan(s), Separate/Formal Dining Room, Entrance Foyer, Eat-in Kitchen, Separate/Formal Living Room, Kitchen Island, Pantry, Sliding Glass Door(s), Solid Surface Counters, Bath in Primary Bedroom, Programmable Thermostat
- Flooring: Carpet, Hardwood, Tile, Varies
- Doors: Sliding Doors
- Windows: Thermal Windows
- Basement: Full,Sump Pump
- Has fireplace: No
Interior area
- Total structure area: 1,898
- Total interior livable area: 1,898 sqft
Property
Parking
- Total spaces: 2
- Parking features: Attached, Garage, Driveway, Garage Door Opener
- Attached garage spaces: 2
Features
- Levels: Two
- Stories: 2
- Patio & porch: Deck, Open, Porch
- Exterior features: Blacktop Driveway, Deck, Fence
- Fencing: Partial
Lot
- Size: 0.28 Acres
- Dimensions: 80 x 150
- Features: Rectangular, Rectangular Lot, Residential Lot
Details
- Additional structures: Shed(s), Storage
- Parcel number: 2628000740500004038000
- Special conditions: Standard
- Other equipment: Generator
Construction
Type & style
- Home type: SingleFamily
- Architectural style: Colonial,Two Story
- Property subtype: Single Family Residence
Materials
- Vinyl Siding
- Foundation: Block
- Roof: Asphalt,Shingle
Condition
- Resale
- Year built: 1984
Utilities & green energy
- Electric: Circuit Breakers
- Sewer: Connected
- Water: Connected, Public
- Utilities for property: Cable Available, High Speed Internet Available, Sewer Connected, Water Connected
Community & neighborhood
Location
- Region: Rochester
- Subdivision: Greenview Estates South S
Other
Other facts
- Listing terms: Cash,Conventional,FHA,VA Loan
Price history
| Date | Event | Price |
|---|---|---|
| 5/18/2023 | Sold | $286,750+22.1%$151/sqft |
Source: | ||
| 4/11/2023 | Pending sale | $234,900$124/sqft |
Source: | ||
| 4/5/2023 | Listed for sale | $234,900+46.9%$124/sqft |
Source: | ||
| 6/7/2010 | Sold | $159,900-8.7%$84/sqft |
Source: Public Record Report a problem | ||
| 1/15/2010 | Sold | $175,185+84.6%$92/sqft |
Source: Public Record Report a problem | ||
Public tax history
| Year | Property taxes | Tax assessment |
|---|---|---|
| 2024 | -- | $196,300 |
| 2023 | -- | $196,300 +17.5% |
| 2022 | -- | $167,000 |
Find assessor info on the county website
Neighborhood: 14626
Nearby schools
GreatSchools rating
- NAAutumn Lane Elementary SchoolGrades: PK-2Distance: 0.3 mi
- 5/10Athena Middle SchoolGrades: 6-8Distance: 1.9 mi
- 6/10Athena High SchoolGrades: 9-12Distance: 1.9 mi
Schools provided by the listing agent
- Elementary: Craig Hill Elementary
- Middle: Athena Middle
- High: Athena High
- District: Greece
Source: NYSAMLSs. This data may not be complete. We recommend contacting the local school district to confirm school assignments for this home.

