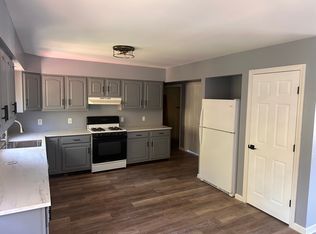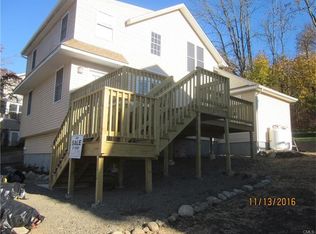Sold for $505,000
$505,000
32 Spring Street, Seymour, CT 06483
5beds
2,392sqft
Single Family Residence
Built in 1974
8,276.4 Square Feet Lot
$544,300 Zestimate®
$211/sqft
$3,168 Estimated rent
Home value
$544,300
$479,000 - $615,000
$3,168/mo
Zestimate® history
Loading...
Owner options
Explore your selling options
What's special
A rare property has come on the market! Single family, 2 unit, 6 bedroom, 3 full bath house. The first floor and lower level unit has large kitchen with access to deck, dining area, full bath, 3 large bedrooms and living room. Lower level has family room with fireplace, full bath, laundry room and access to large 2 car garage. The 2nd floor unit is a separate unit(1196 sq ft) with private rear entrance, its own deck, large kitchen with dining area, living room, 3 bedrooms, full bath and washer dryer hook up. Plenty of off street parking in the new driveway with a private rear yard, make this home a large extended family dream.
Zillow last checked: 8 hours ago
Listing updated: October 01, 2024 at 02:00am
Listed by:
Cynthia A. Ruiz 203-415-4065,
Anchor Real Estate LLC 860-222-5198
Bought with:
Patricia Pracanica, RES.0828242
mygoodagent
Source: Smart MLS,MLS#: 24002468
Facts & features
Interior
Bedrooms & bathrooms
- Bedrooms: 5
- Bathrooms: 3
- Full bathrooms: 3
Primary bedroom
- Features: Laminate Floor
- Level: Main
- Area: 165 Square Feet
- Dimensions: 15 x 11
Primary bedroom
- Features: Ceiling Fan(s), Laminate Floor
- Level: Upper
- Area: 143 Square Feet
- Dimensions: 13 x 11
Bedroom
- Features: Laminate Floor
- Level: Main
- Area: 130 Square Feet
- Dimensions: 13 x 10
Bedroom
- Features: Laminate Floor
- Level: Main
- Area: 90 Square Feet
- Dimensions: 10 x 9
Bedroom
- Features: Ceiling Fan(s), Laminate Floor
- Level: Upper
- Area: 132 Square Feet
- Dimensions: 12 x 11
Family room
- Features: Fireplace, Tile Floor
- Level: Lower
- Area: 208 Square Feet
- Dimensions: 16 x 13
Kitchen
- Features: Ceiling Fan(s), Tile Floor
- Level: Main
- Area: 352 Square Feet
- Dimensions: 32 x 11
Kitchen
- Features: Ceiling Fan(s), Vinyl Floor
- Level: Upper
- Area: 264 Square Feet
- Dimensions: 24 x 11
Living room
- Features: Ceiling Fan(s), Laminate Floor
- Level: Main
- Area: 221 Square Feet
- Dimensions: 17 x 13
Living room
- Features: Ceiling Fan(s), Laminate Floor
- Level: Upper
- Area: 182 Square Feet
- Dimensions: 14 x 13
Heating
- Baseboard, Forced Air, Propane
Cooling
- Window Unit(s)
Appliances
- Included: Electric Range, Refrigerator, Dishwasher, Water Heater
- Laundry: Lower Level, Upper Level
Features
- In-Law Floorplan
- Windows: Thermopane Windows
- Basement: Full
- Attic: None
- Number of fireplaces: 1
Interior area
- Total structure area: 2,392
- Total interior livable area: 2,392 sqft
- Finished area above ground: 2,392
Property
Parking
- Total spaces: 6
- Parking features: Attached, Off Street, Driveway, Garage Door Opener, Paved, Asphalt
- Attached garage spaces: 2
- Has uncovered spaces: Yes
Features
- Patio & porch: Porch, Deck
- Exterior features: Rain Gutters
Lot
- Size: 8,276 sqft
- Features: Level
Details
- Parcel number: 1320406
- Zoning: R-18
Construction
Type & style
- Home type: SingleFamily
- Architectural style: Colonial
- Property subtype: Single Family Residence
Materials
- Vinyl Siding
- Foundation: Concrete Perimeter
- Roof: Asphalt
Condition
- New construction: No
- Year built: 1974
Utilities & green energy
- Sewer: Public Sewer
- Water: Public
- Utilities for property: Cable Available
Green energy
- Energy efficient items: Windows
Community & neighborhood
Location
- Region: Seymour
Price history
| Date | Event | Price |
|---|---|---|
| 12/17/2024 | Listing removed | $2,300-8%$1/sqft |
Source: Smart MLS #24054575 Report a problem | ||
| 12/2/2024 | Listed for rent | $2,500$1/sqft |
Source: Smart MLS #24054575 Report a problem | ||
| 11/19/2024 | Listing removed | $2,500$1/sqft |
Source: Smart MLS #24054575 Report a problem | ||
| 11/6/2024 | Price change | $2,500+8.7%$1/sqft |
Source: Smart MLS #24054575 Report a problem | ||
| 10/19/2024 | Price change | $2,300-8%$1/sqft |
Source: Smart MLS #24054575 Report a problem | ||
Public tax history
| Year | Property taxes | Tax assessment |
|---|---|---|
| 2025 | $9,066 +40.3% | $327,040 +86.5% |
| 2024 | $6,460 +2.4% | $175,350 |
| 2023 | $6,309 +1.1% | $175,350 |
Find assessor info on the county website
Neighborhood: 06483
Nearby schools
GreatSchools rating
- 7/10Chatfield Lopresti Elementary SchoolGrades: PK-5Distance: 0.6 mi
- 6/10Seymour Middle SchoolGrades: 6-8Distance: 2.9 mi
- 5/10Seymour High SchoolGrades: 9-12Distance: 2.2 mi
Schools provided by the listing agent
- High: Seymour
Source: Smart MLS. This data may not be complete. We recommend contacting the local school district to confirm school assignments for this home.
Get pre-qualified for a loan
At Zillow Home Loans, we can pre-qualify you in as little as 5 minutes with no impact to your credit score.An equal housing lender. NMLS #10287.
Sell for more on Zillow
Get a Zillow Showcase℠ listing at no additional cost and you could sell for .
$544,300
2% more+$10,886
With Zillow Showcase(estimated)$555,186

