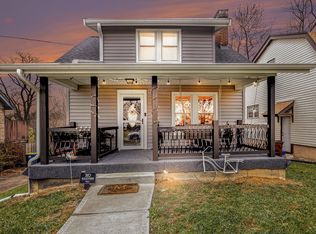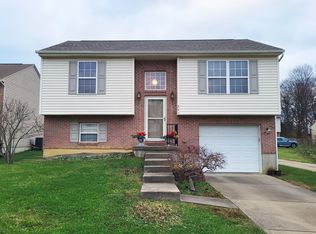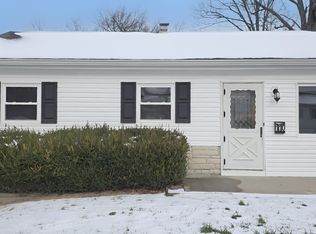Brick 2 bedroom ranch with hardwood floors, patio, walkout basement and sits in the heart of Elsmere*Near shopping, park and I-75*Call for showing today*Priced to sell*Sold as is*
Pre-foreclosure
Street View
Est. $214,600
32 Spring St, Elsmere, KY 41018
2beds
1baths
768sqft
SingleFamily
Built in 2012
6,098 Square Feet Lot
$214,600 Zestimate®
$279/sqft
$-- HOA
Overview
- 277 days |
- 2 |
- 0 |
Facts & features
Interior
Bedrooms & bathrooms
- Bedrooms: 2
- Bathrooms: 1
Heating
- Forced air
Interior area
- Total interior livable area: 768 sqft
Property
Lot
- Size: 6,098 Square Feet
Details
- Parcel number: 016100102600
Construction
Type & style
- Home type: SingleFamily
Materials
- Foundation: Concrete
- Roof: Composition
Condition
- Year built: 2012
Community & HOA
Location
- Region: Elsmere
Financial & listing details
- Price per square foot: $279/sqft
- Tax assessed value: $75,000
- Annual tax amount: $1,235
Visit our professional directory to find a foreclosure specialist in your area that can help with your home search.
Find a foreclosure agentForeclosure details
Estimated market value
$214,600
$204,000 - $225,000
$1,757/mo
Price history
Price history
| Date | Event | Price |
|---|---|---|
| 12/13/2022 | Sold | $201,000$262/sqft |
Source: Public Record Report a problem | ||
| 10/20/2022 | Pending sale | $201,000$262/sqft |
Source: | ||
| 10/20/2022 | Price change | $201,000+0.6%$262/sqft |
Source: | ||
| 10/17/2022 | Listed for sale | $199,900+640.4%$260/sqft |
Source: | ||
| 8/17/2012 | Sold | $27,000-10%$35/sqft |
Source: Public Record Report a problem | ||
Public tax history
Public tax history
| Year | Property taxes | Tax assessment |
|---|---|---|
| 2022 | $1,235 -1.3% | $75,000 |
| 2021 | $1,251 -20.4% | $75,000 |
| 2020 | $1,571 | $75,000 +66.7% |
Find assessor info on the county website
BuyAbility℠ payment
Estimated monthly payment
Boost your down payment with 6% savings match
Earn up to a 6% match & get a competitive APY with a *. Zillow has partnered with to help get you home faster.
Learn more*Terms apply. Match provided by Foyer. Account offered by Pacific West Bank, Member FDIC.Climate risks
Neighborhood: 41018
Nearby schools
GreatSchools rating
- 3/10Arnett Elementary SchoolGrades: PK-5Distance: 0.4 mi
- 4/10Tichenor Middle SchoolGrades: 6-8Distance: 0.8 mi
- 7/10Lloyd High SchoolGrades: 9-12Distance: 0.8 mi
Schools provided by the listing agent
- District: Erlanger / Elsmere I
Source: The MLS. This data may not be complete. We recommend contacting the local school district to confirm school assignments for this home.
- Loading


