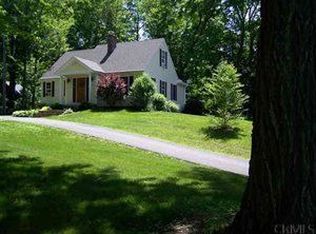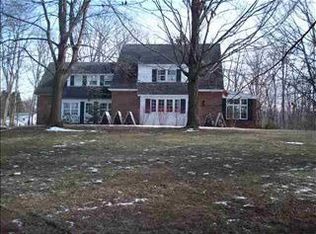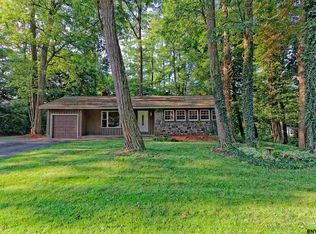Closed
$508,000
32 Spring Road, Glenville, NY 12302
4beds
2,336sqft
Single Family Residence, Residential
Built in 1801
1.5 Acres Lot
$549,100 Zestimate®
$217/sqft
$2,821 Estimated rent
Home value
$549,100
$428,000 - $708,000
$2,821/mo
Zestimate® history
Loading...
Owner options
Explore your selling options
What's special
New Holiday Price! As soon as you pull up to the circular driveway of the 1.5+ tree-lined private acres, you'll be mesmerized by this remodeled ''modern farmhouse''. Inside you'll find 4 bdrms 2.5 bths, brick wood-burning fireplace & refinished orig exposed wood beams! The list of improvements are impressive (see docs): custom kitchen w/ quartz counter tops, island, thick whitewashed brick backsplash, range hood, recessed lighting & SS apps, eng hardwood flrs, subflr, add'l brick accent, light fixtures, mantel, board and batten, shiplap, FULL ext & int painting & plush carpets w/padding on 2nd flr. Bonus features incl shed, 1st flr primary bdrm, cozy enclosed side porch, open dining rm, walk-in pantry, built-in closets & cabinetry, walkout bsmt w/laundry rm, private fenced in yard ++
Zillow last checked: 8 hours ago
Listing updated: March 31, 2025 at 10:20am
Listed by:
Dina Coluccio 518-728-0614,
Monticello
Bought with:
Kolton Sears-DuBray, 10401380887
eXp Realty
Shannon McCarthy, 10301219297
eXp Realty
Source: Global MLS,MLS#: 202430121
Facts & features
Interior
Bedrooms & bathrooms
- Bedrooms: 4
- Bathrooms: 3
- Full bathrooms: 2
- 1/2 bathrooms: 1
Bedroom
- Level: First
Bedroom
- Level: Second
Bedroom
- Level: Second
Bedroom
- Level: Second
Dining room
- Level: First
Kitchen
- Level: First
Laundry
- Level: Basement
Living room
- Level: First
Heating
- Ductless
Cooling
- Ductless
Appliances
- Included: Dishwasher, Electric Water Heater, Oven, Refrigerator, Washer/Dryer
- Laundry: In Basement, Laundry Room
Features
- High Speed Internet, Ceiling Fan(s), Solid Surface Counters, Walk-In Closet(s), Wall Paneling, Built-in Features, Chair Rail, Crown Molding, Eat-in Kitchen, Kitchen Island
- Flooring: Carpet, Hardwood
- Basement: Exterior Entry,Interior Entry,Walk-Out Access
- Has fireplace: Yes
- Fireplace features: Living Room, Wood Burning
Interior area
- Total structure area: 2,336
- Total interior livable area: 2,336 sqft
- Finished area above ground: 2,336
- Finished area below ground: 0
Property
Parking
- Total spaces: 12
- Parking features: Paved, Circular Driveway, Driveway
- Has uncovered spaces: Yes
Features
- Patio & porch: Other, Side Porch, Covered, Enclosed, Glass Enclosed, Patio
- Exterior features: Lighting
- Fencing: Vinyl,Back Yard,Fenced,Privacy
Lot
- Size: 1.50 Acres
- Features: Secluded, Level, Private, Cleared, Landscaped
Details
- Additional structures: Shed(s)
- Parcel number: 422289 21.19116
- Special conditions: Standard
Construction
Type & style
- Home type: SingleFamily
- Architectural style: Farmhouse,Ranch
- Property subtype: Single Family Residence, Residential
Materials
- Brick, Stone, Wood Siding
- Roof: Shingle
Condition
- Updated/Remodeled
- New construction: No
- Year built: 1801
Utilities & green energy
- Sewer: Septic Tank
- Water: Public
- Utilities for property: Cable Available
Community & neighborhood
Location
- Region: Glenville
Price history
| Date | Event | Price |
|---|---|---|
| 2/6/2025 | Sold | $508,000+1.8%$217/sqft |
Source: | ||
| 12/28/2024 | Pending sale | $499,000$214/sqft |
Source: | ||
| 12/22/2024 | Price change | $499,000-9.3%$214/sqft |
Source: | ||
| 12/6/2024 | Listed for sale | $550,000+57.1%$235/sqft |
Source: | ||
| 11/13/2023 | Sold | $350,000+7.7%$150/sqft |
Source: | ||
Public tax history
| Year | Property taxes | Tax assessment |
|---|---|---|
| 2024 | -- | $197,600 |
| 2023 | -- | $197,600 |
| 2022 | -- | $197,600 |
Find assessor info on the county website
Neighborhood: 12302
Nearby schools
GreatSchools rating
- 7/10Glendaal SchoolGrades: K-5Distance: 2.7 mi
- 6/10Scotia Glenville Middle SchoolGrades: 6-8Distance: 1.3 mi
- 6/10Scotia Glenville Senior High SchoolGrades: 9-12Distance: 1.2 mi
Schools provided by the listing agent
- High: Scotia-Glenville
Source: Global MLS. This data may not be complete. We recommend contacting the local school district to confirm school assignments for this home.


