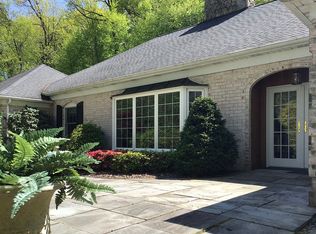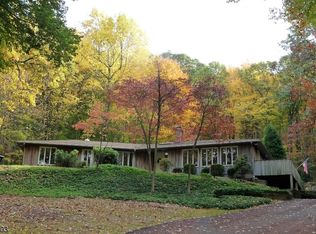Exceptional MULTI-GENERATIONAL Home sits atop 3acre wooded lot of Picturesque Hillside overlooking Hunterdon's Rolling Hills & Pastures. Suberbly Maintained Custom Home Great for Mother-Daughter or Multi-Generational living. 3 Bedrooms on Main Floor incl Master suite on Main w Walk-in closet, Fireplace & Spa-like Bath. Eat-in Kitchen w SS appliances & wood-burning fireplace. 2 Add'l Bedrooms on Main fl. ea w updated Full Baths . Large Great Room addition w High Ceilings,Skylights,Family rm/Recreation rm, Wet-bar (possible In-Law Suite)w Private Entrance. Large 2nd Fl Bedroom incl. Balcony & Den/Office space w Cathedral Ceiling.Finished Basement w Game rm&Storage. Private Backyard oasis w Pergola covered Deck. Easy access Rtes 78/31/202.1hr to NYC.
This property is off market, which means it's not currently listed for sale or rent on Zillow. This may be different from what's available on other websites or public sources.

