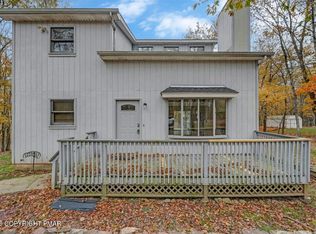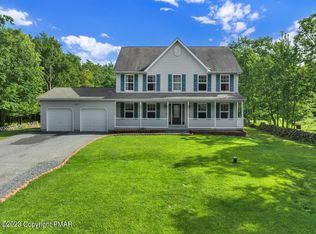Sold for $150,000
$150,000
32 Spokane Rd, Albrightsville, PA 18210
3beds
1,220sqft
Single Family Residence
Built in 1978
0.48 Acres Lot
$239,600 Zestimate®
$123/sqft
$2,054 Estimated rent
Home value
$239,600
$220,000 - $259,000
$2,054/mo
Zestimate® history
Loading...
Owner options
Explore your selling options
What's special
**HIGHEST AND BEST OFFERS DUE BY 5:00 FRIDAY, 4/12/24** *INVESTOR ALERT!* This Contemporary 3 bed/1.5 bath home w/ detached 2 CAR GARAGE on 0.48 acres in Mount Pocahontas is just waiting to be refreshed! This home features a spacious main living area w/ wood burning stove! Convenient 1st fl bedroom & full bathroom! Enjoy the ample sunlight in the front 4 season room! Eat-in kitchen w/ laundry closet! 2nd fl features 2 bedrooms & the rear bedroom showcases a private half bath & Juliet balcony! Expansive rear deck! Plenty of storage w/ the utility shed! The oversized, detached 2 car garage is a workshop dream w/ enough space to park 2 cars while still having room for your projects! Enjoy Mount Pocahontas's outdoor pool, tennis courts, & more!
Zillow last checked: 8 hours ago
Listing updated: May 12, 2025 at 07:23am
Listed by:
Matthew S Dunbar 570-778-9467,
Bear Mountain Real Estate LLC
Bought with:
Concezio Pavone, RSR002150
exp Realty, LLC - Philadelphia
Source: PMAR,MLS#: PM-114155
Facts & features
Interior
Bedrooms & bathrooms
- Bedrooms: 3
- Bathrooms: 2
- Full bathrooms: 1
- 1/2 bathrooms: 1
Primary bedroom
- Level: First
- Area: 141.3
- Dimensions: 15.7 x 9
Bedroom 2
- Level: Second
- Area: 181.7
- Dimensions: 15.8 x 11.5
Bedroom 3
- Level: Second
- Area: 157.55
- Dimensions: 13.7 x 11.5
Primary bathroom
- Level: First
- Area: 53.25
- Dimensions: 7.1 x 7.5
Bathroom 2
- Description: Powder Room
- Level: Second
- Area: 16.44
- Dimensions: 4 x 4.11
Other
- Level: First
- Area: 125.4
- Dimensions: 9.5 x 13.2
Kitchen
- Level: First
- Area: 140.17
- Dimensions: 13.1 x 10.7
Living room
- Level: First
- Area: 289.86
- Dimensions: 22.11 x 13.11
Heating
- Baseboard, Wood Stove, Electric
Cooling
- None
Appliances
- Included: Electric Range, Refrigerator, Water Heater, Dishwasher, Microwave
Features
- Flooring: Carpet, Linoleum, Tile, Vinyl
- Basement: Crawl Space
- Has fireplace: No
- Common walls with other units/homes: No Common Walls
Interior area
- Total structure area: 1,220
- Total interior livable area: 1,220 sqft
- Finished area above ground: 1,220
- Finished area below ground: 0
Property
Parking
- Parking features: Garage
- Has garage: Yes
Features
- Stories: 2
- Patio & porch: Porch, Deck
Lot
- Size: 0.48 Acres
- Features: Level, Wooded, Interior Lot
Details
- Parcel number: 12A51MV2211
- Zoning description: Residential
Construction
Type & style
- Home type: SingleFamily
- Architectural style: Contemporary
- Property subtype: Single Family Residence
Materials
- Vinyl Siding
- Roof: Asphalt,Fiberglass
Condition
- Year built: 1978
Utilities & green energy
- Sewer: Septic Tank
- Water: Well
- Utilities for property: Cable Available
Community & neighborhood
Location
- Region: Albrightsville
- Subdivision: Mount Pocahontas
HOA & financial
HOA
- Has HOA: Yes
- HOA fee: $424 annually
- Amenities included: Clubhouse, Outdoor Pool
Other
Other facts
- Listing terms: Cash,Conventional
- Road surface type: Paved
Price history
| Date | Event | Price |
|---|---|---|
| 1/8/2025 | Listing removed | $269,900$221/sqft |
Source: | ||
| 1/3/2025 | Listed for sale | $269,900-1.5%$221/sqft |
Source: PMAR #PM-116330 Report a problem | ||
| 12/2/2024 | Listing removed | $273,900$225/sqft |
Source: | ||
| 11/29/2024 | Price change | $273,900-0.4%$225/sqft |
Source: | ||
| 11/21/2024 | Listed for sale | $274,900$225/sqft |
Source: PMAR #PM-120020 Report a problem | ||
Public tax history
| Year | Property taxes | Tax assessment |
|---|---|---|
| 2025 | $2,095 +5.1% | $34,050 |
| 2024 | $1,993 +1.3% | $34,050 |
| 2023 | $1,967 | $34,050 |
Find assessor info on the county website
Neighborhood: 18210
Nearby schools
GreatSchools rating
- 6/10Penn/Kidder CampusGrades: PK-8Distance: 4 mi
- 5/10Jim Thorpe Area Senior High SchoolGrades: 9-12Distance: 11.8 mi
Get pre-qualified for a loan
At Zillow Home Loans, we can pre-qualify you in as little as 5 minutes with no impact to your credit score.An equal housing lender. NMLS #10287.
Sell for more on Zillow
Get a Zillow Showcase℠ listing at no additional cost and you could sell for .
$239,600
2% more+$4,792
With Zillow Showcase(estimated)$244,392

