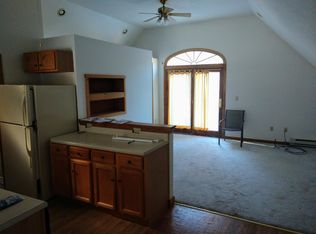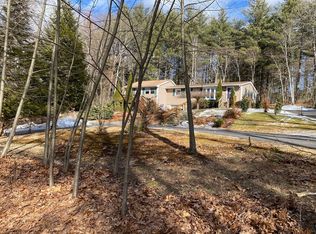Warm and inviting Garrison Colonial home set on a scenic country road surrounded by stone walls,circular driveway & wonderful outdoor spaces! Offering a country eat-in kitchen with maple cabinets,quartz counters,ss appliances & a breakfast bar that flows seamlessly into the impressive new great room with vaulted ceiling & gas stone fireplace. Featuring a formal living/dining room, cozy den with a gas fireplace surrounded by built-in bookshelves with french doors leading to the 4-season sunroom with radiant floor heat. Upstairs offers the master bedroom/bath w/tiled shower,3 other bedrooms & full bath. Outside offers tiered decks w/hot tub & a gardeners oasis with mature gardens at every turn; surrounding the brick patio,waterfall & fire pit,lining the stone/brick walkways & around the heated in-ground pool. Many improvements;finished basement,pool,deck,septic,great room,replaced roof,most windows,paint,remodeled kitchen & bath & more! Located near shopping & route 62/495!
This property is off market, which means it's not currently listed for sale or rent on Zillow. This may be different from what's available on other websites or public sources.

