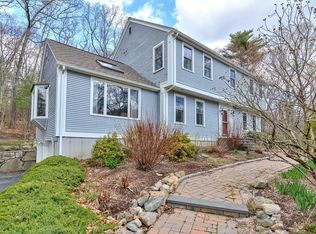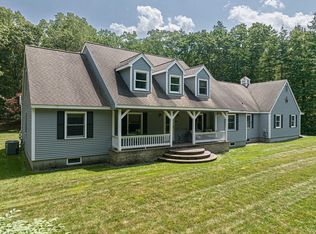Elegant & Expansive this 4 Bed 3 1/2 Bath Home is a Perfect Blend for Entertaining&Modern Day Living. Situated atop a Private almost 2 Acre Lot, Enjoy Views&Trail Access to nearby Upton State Forest. This Serene setting is Spectacular in all Seasons&Abounds in Wildlife. This Custom Built Home Features a Large 2 Story Foyer w/ Open Floor Plan, Dining Room, Formal Living room with French Doors Beautiful Custom Moldings&Hardwood Floors Enhance the Beauty of this Home-Gourmet Kitchen w/ Island, Sitting area, Stone Fireplace&Large Walk in Pantry-Stunning Cathedral Family room w/ Over-sized Windows&Floor to Ceiling Stone Fireplace-A First Floor Master Suite w/ Sliders Leading out to a Large Deck Overlooking your Private Backyard. Ascend to the Second Floor & you'll find Another Master Suite 2 Bedrooms a Separate Laundry Room&BONUS Room! A Finished Walkout Basement sure to WOW*Newsweek Magazine named NIPMUC High School among top schools.
This property is off market, which means it's not currently listed for sale or rent on Zillow. This may be different from what's available on other websites or public sources.

